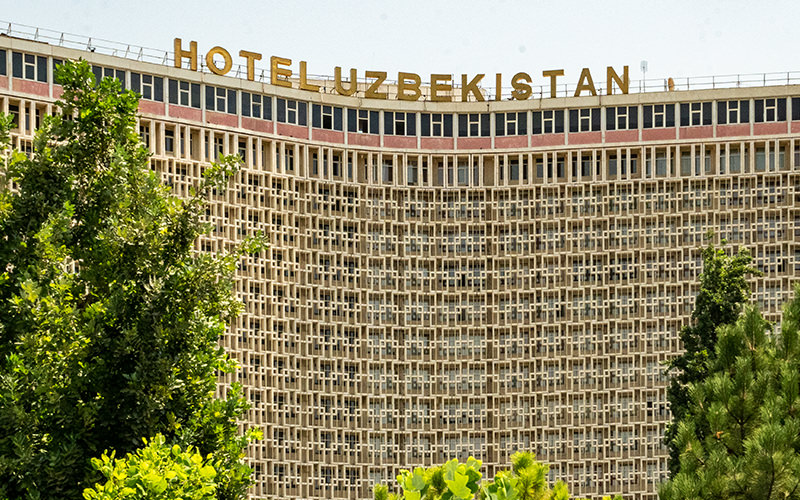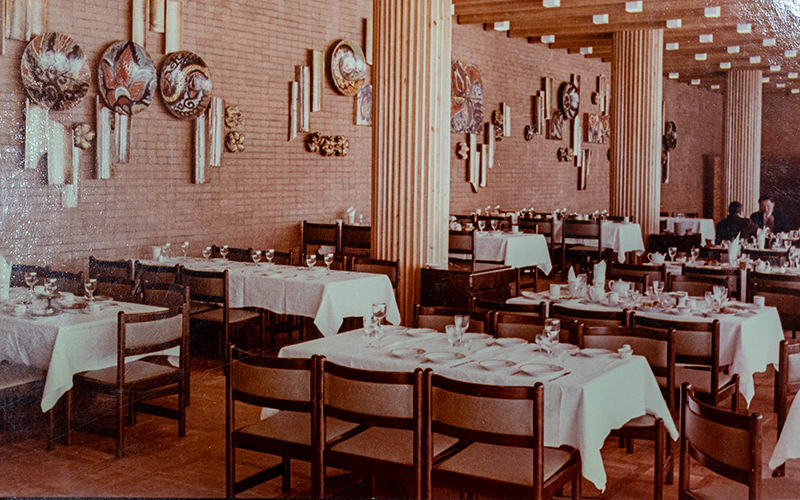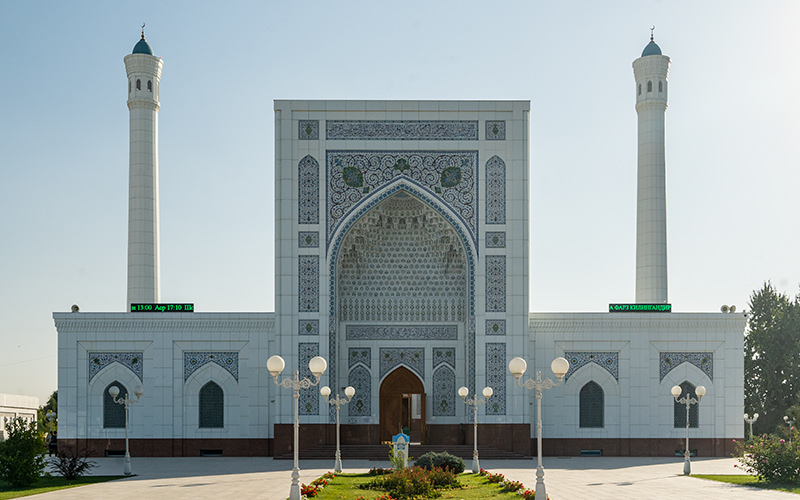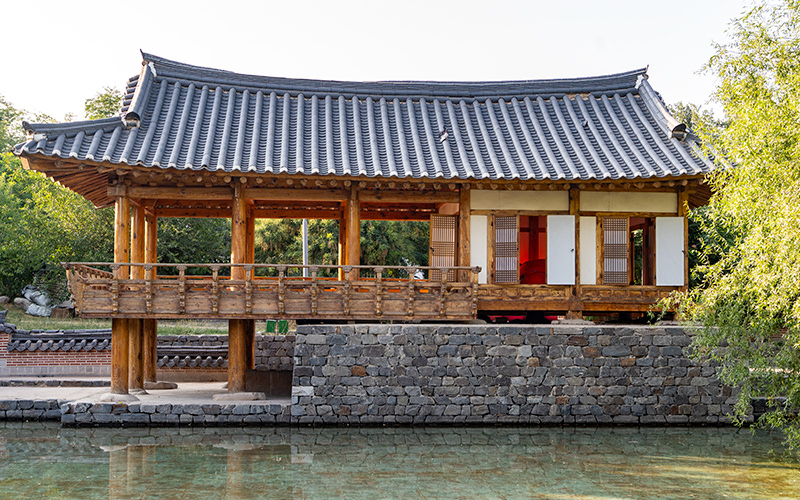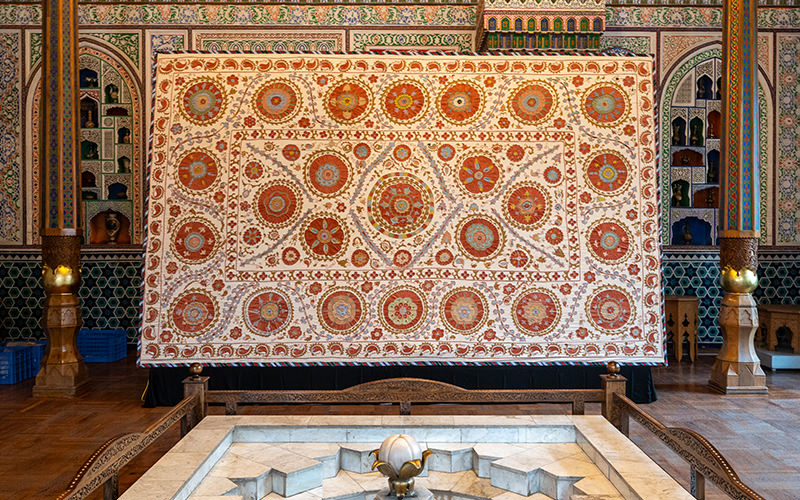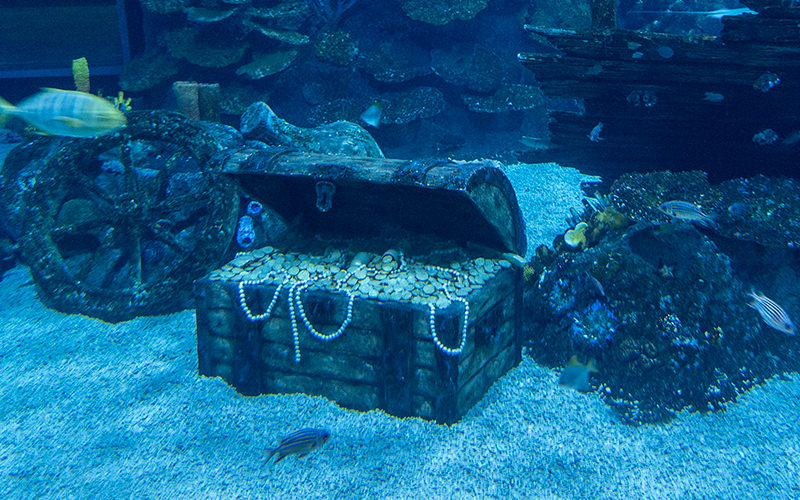A couple of years ago, I walked through several districts of Tashkent to photograph the bright and unusual mosaics on the facades of Soviet-era buildings. In those days, I especially remembered a few residential buildings on Babur Street. The buildings looked very strange: some of them were connected by open galleries, while the facades of others resembled blocks from some huge construction set. Recently, I returned here to take a few photos of this place and tell you about its history.
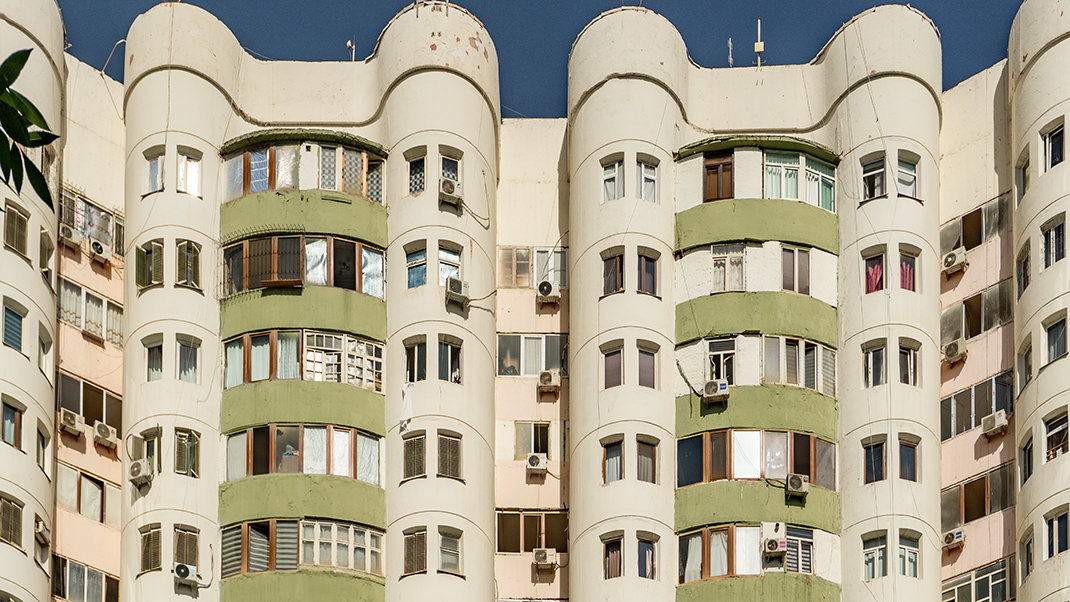
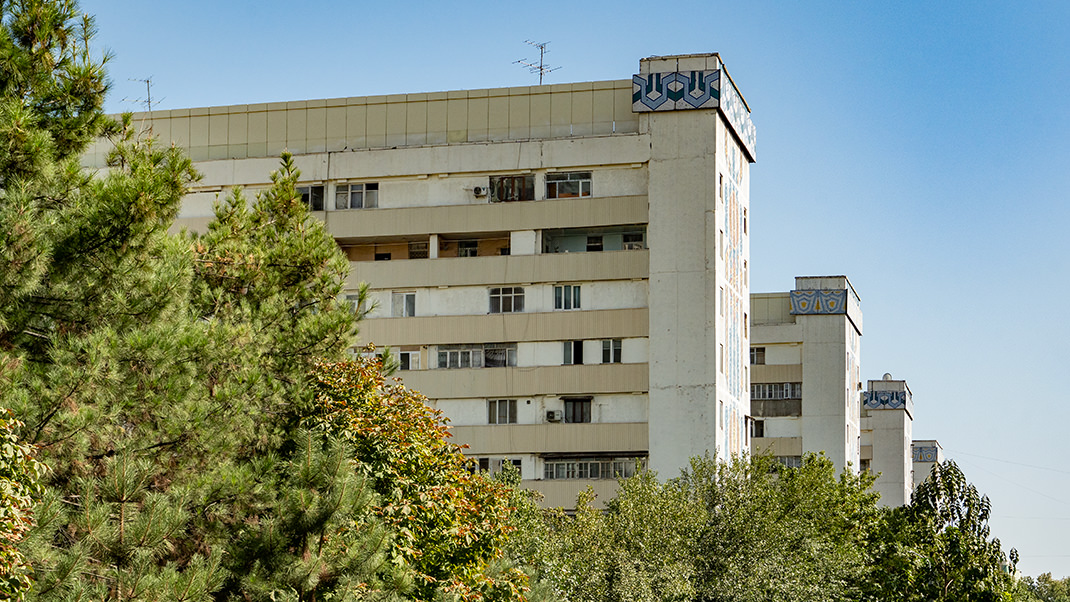
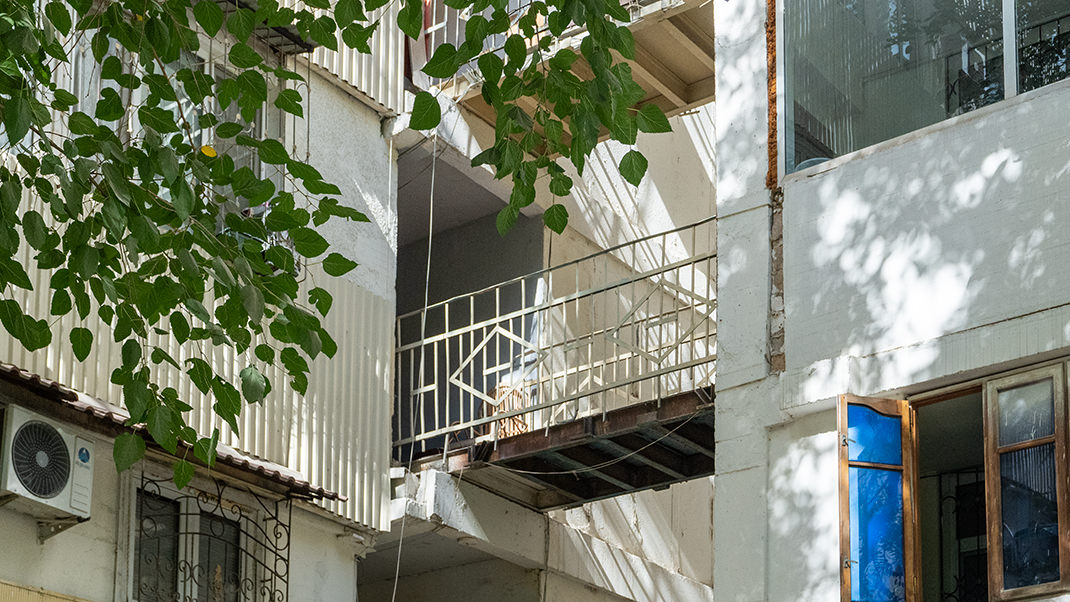
Babur Street: The Ceremonial Gate of Tashkent
The planning of the development of what is now Babur Street (back then B. Khmelnitsky Street) began in 1968, when a model of the ceremonial entrance to the city from the airport side was presented to the head of the republic, Sharaf Rashidov. The idea was that these buildings would divert the eyes of the capital’s guests from the industrial facilities of this area (according to an encyclopedia of the 1980s, here were located, for example, a plastics factory and the Tashkent CHP plant).
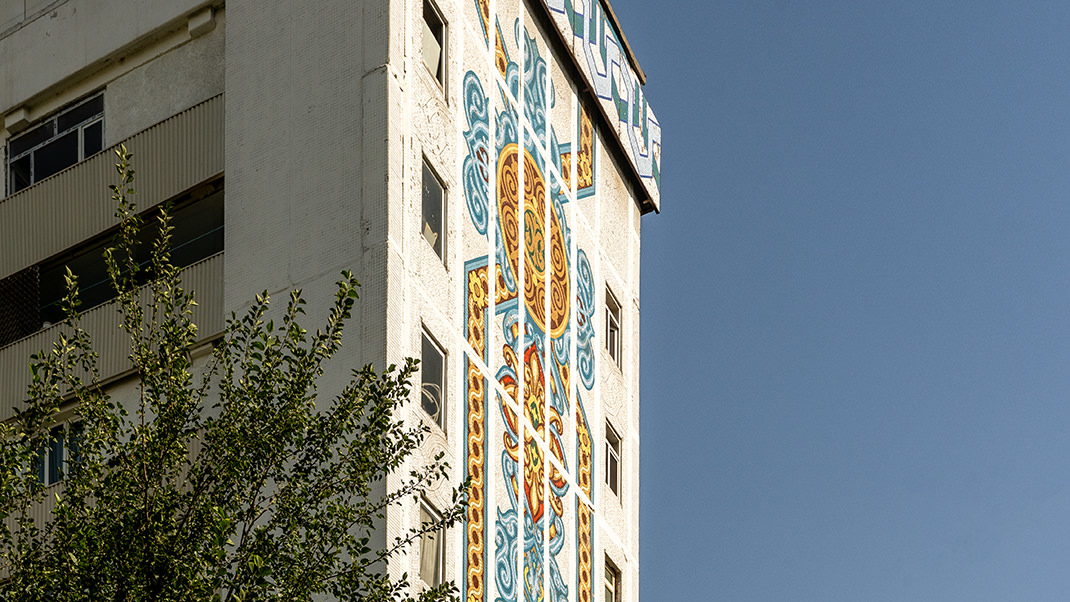
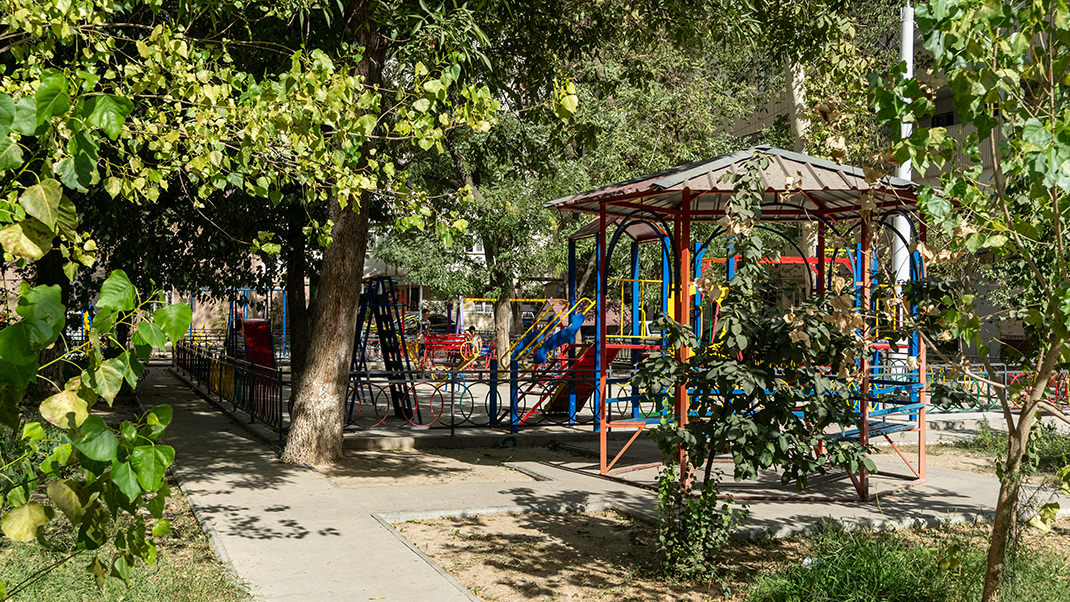
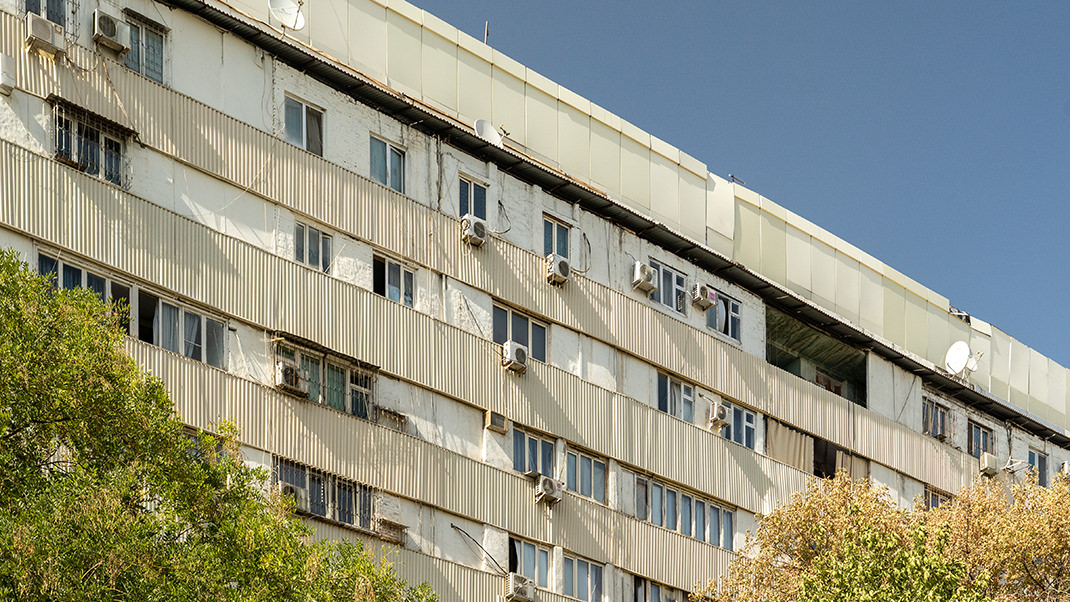
In 1971, the project was taken over by architect Andrey Kosinsky, considered one of the main architects of Soviet Tashkent. Kosinsky said that the project of this district could be divided into four parts: the intersection of B. Khmelnitsky and Sh. Rustaveli Streets, the residential zone, the Salar Canal, and the entrance area to the city from the airport side. According to the architect, he was inspired by the views of streets crossing Nevsky Prospekt in St. Petersburg and the cour d’honneur courtyards of Russia’s northern capital.
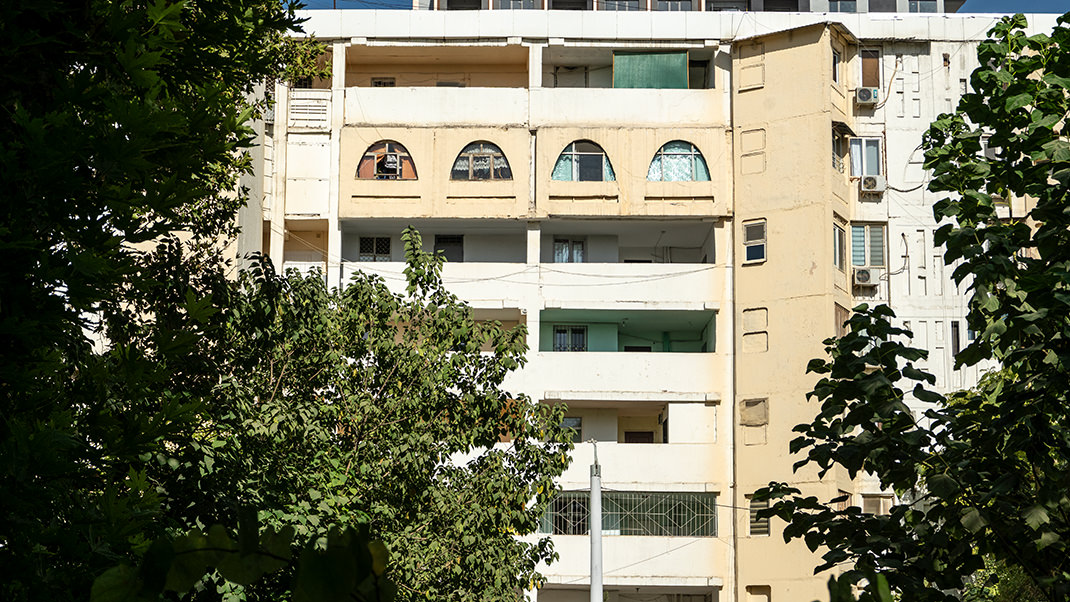
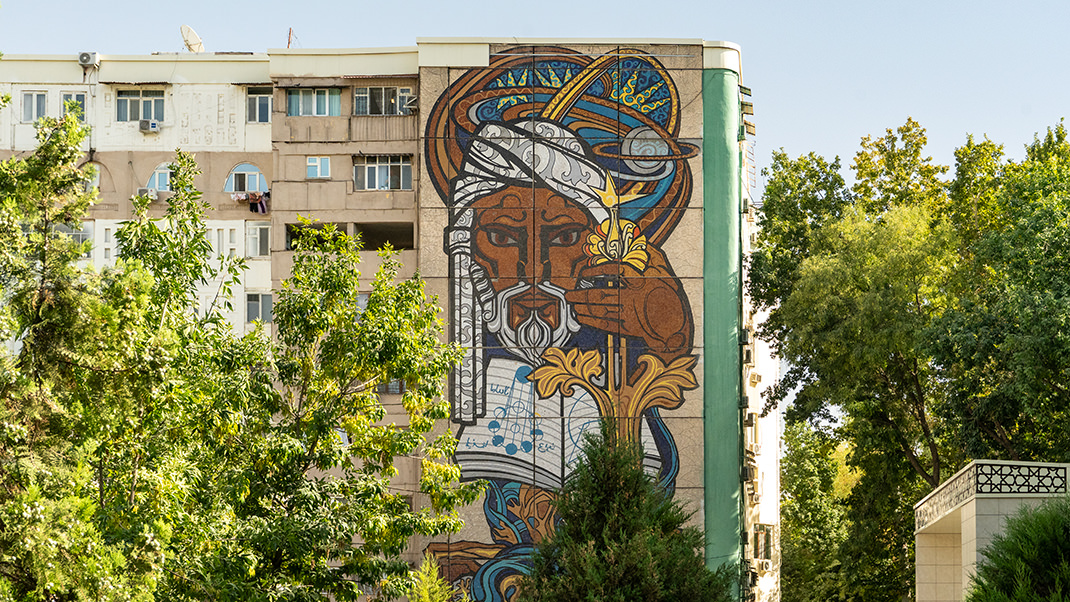
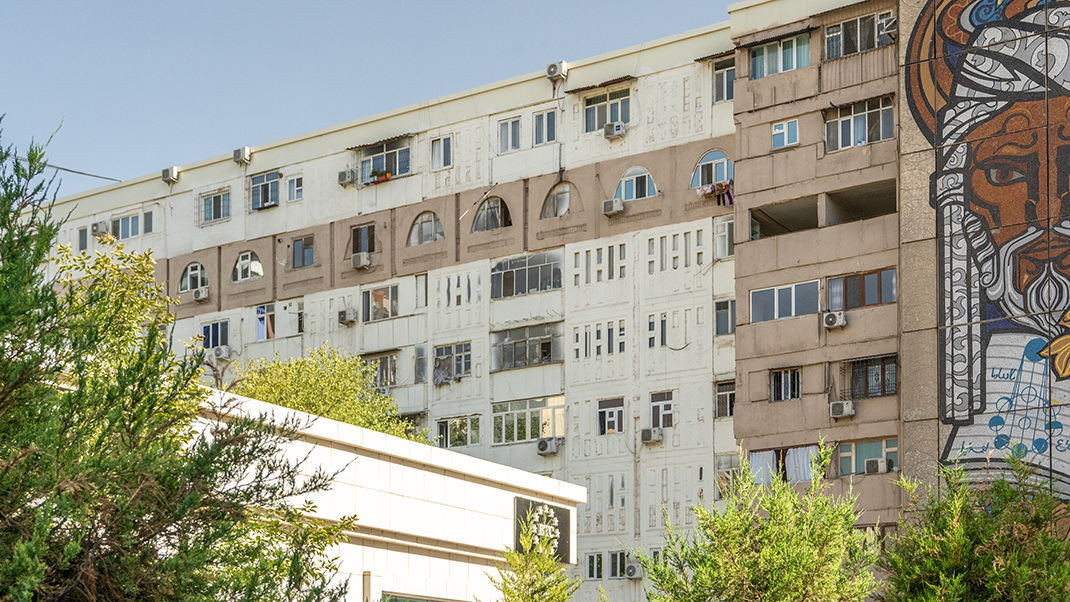
I came here from Nukus Street, and the first interesting building I encountered in this area was a monolithic 16-story tower with an unusual rounded facade. Soviet architects expected that houses built with such technology would be diverse and inexpensive, but in the end only a few such buildings were constructed in the city. This building was not part of the original development plans for the area; instead, another 18-story building was supposed to stand here.
Further down the street, I saw an ensemble of unusual houses with mosaic images on their end walls, galleries between the buildings, and original facade grilles. One of the features of these buildings was two-story apartments. I also remembered that some houses had entrances directly from the street into living quarters, a configuration common in Tashkent but surely unusual for residents of cities with colder climates.
In the past, the end walls of the buildings, now decorated with mosaics, looked different: this part of the houses had multi-level terraces. Over time, they were filled with all sorts of clutter, which did not fit the concept of a ceremonial entrance to the capital. Later, the terraces were rebuilt, and the houses acquired a more familiar shape.
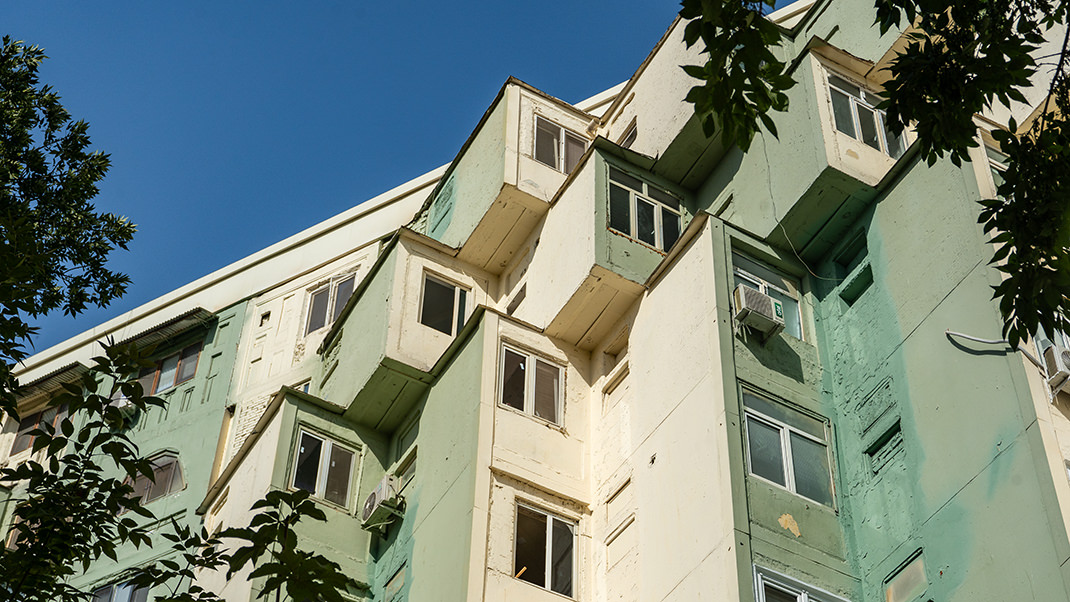
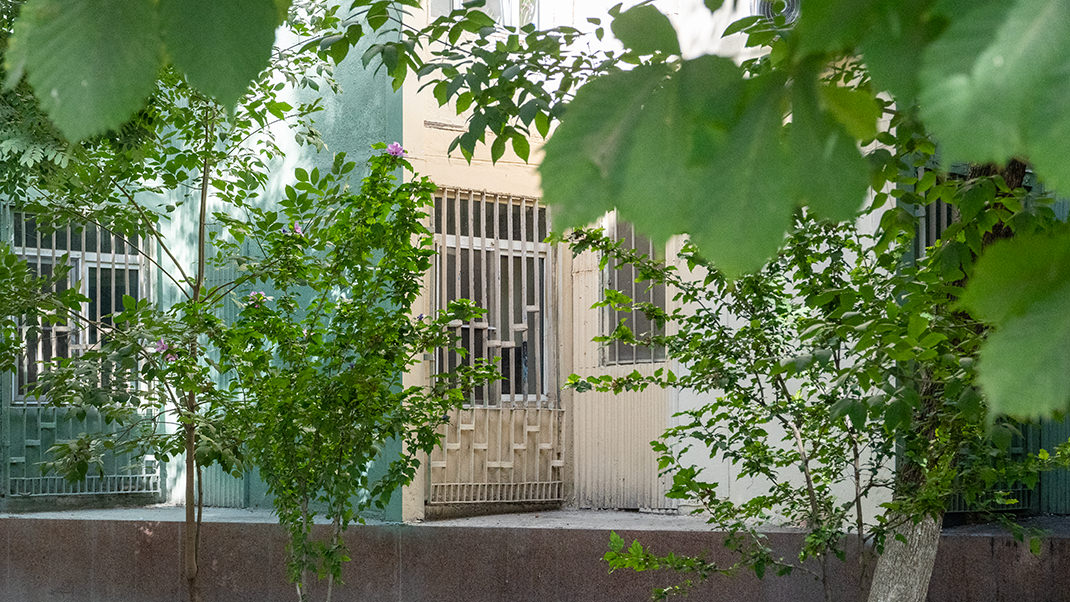
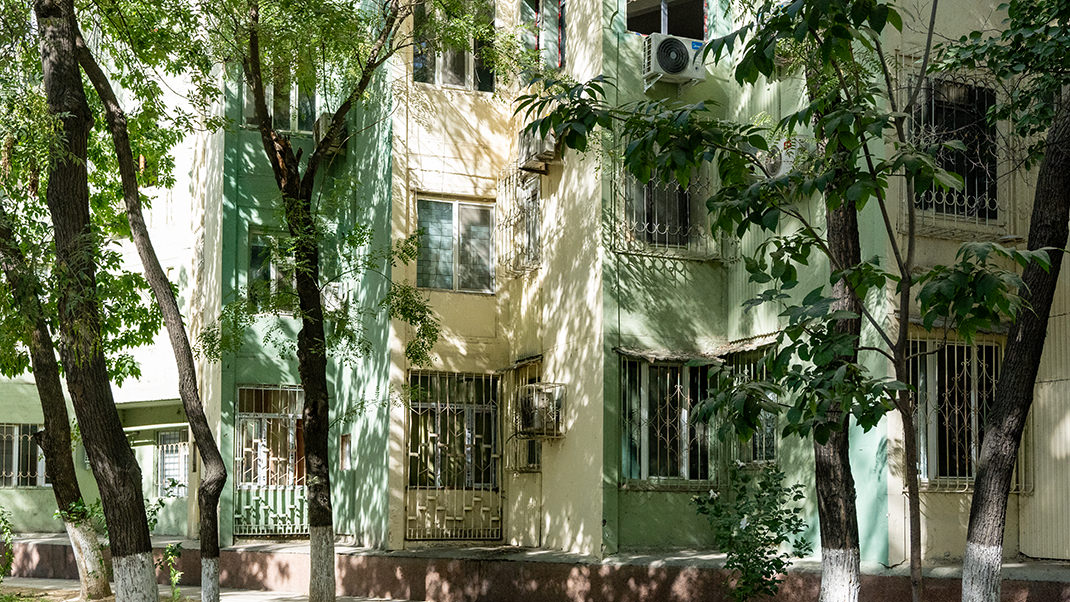
The final object of the ensemble is a 500-apartment residential building at 69 Babur Street. What struck me most about it was its unusual facade with protruding volumes. Old photos show that in the past these were open loggias, but over the years they were glazed. Another feature of the building is the bright mosaic on one end and a huge relief panel on the other.
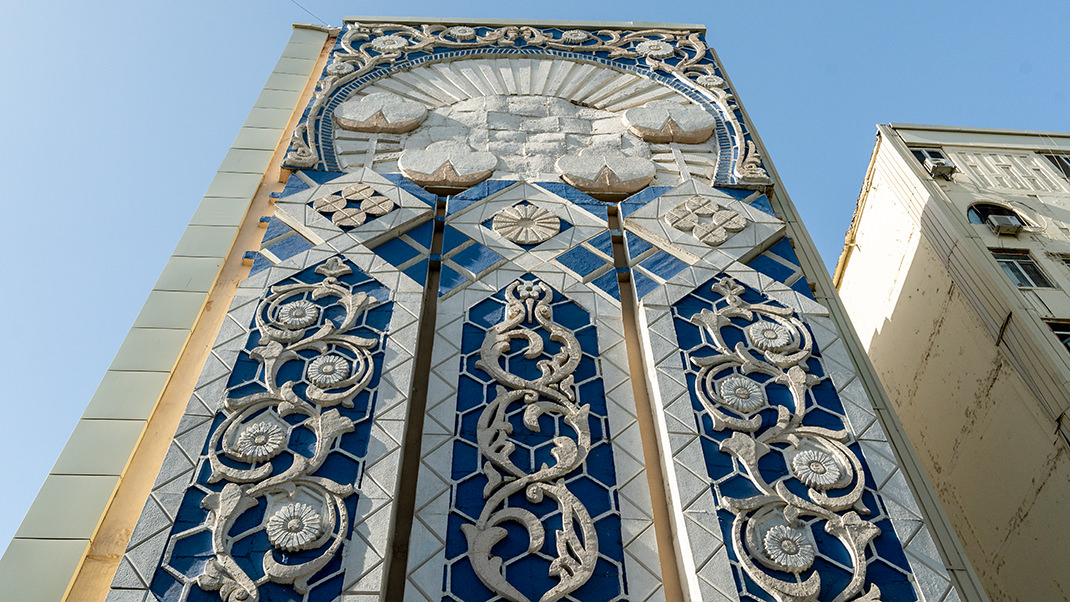
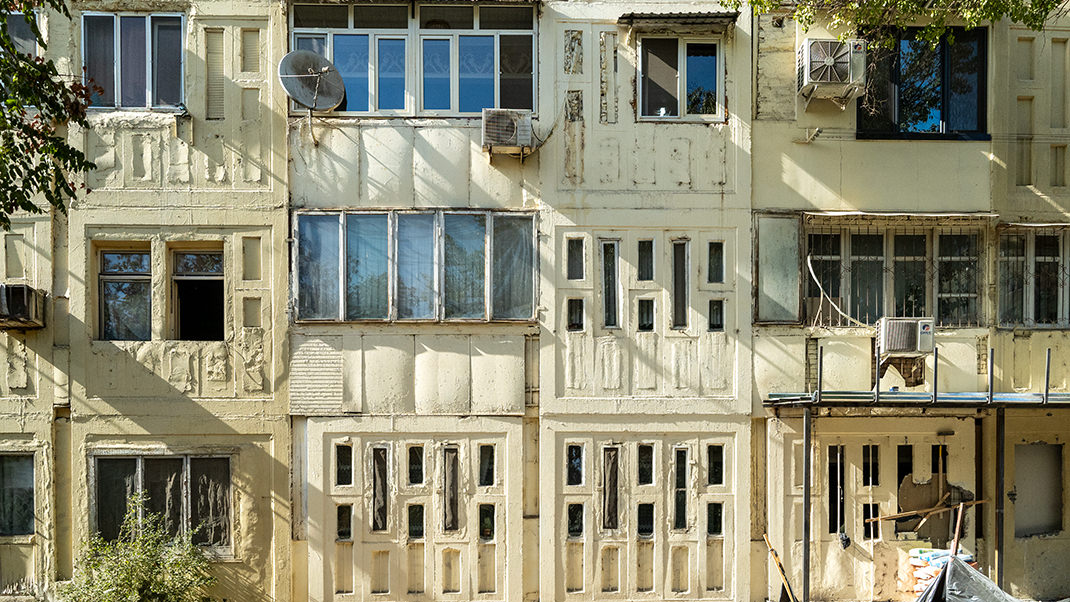
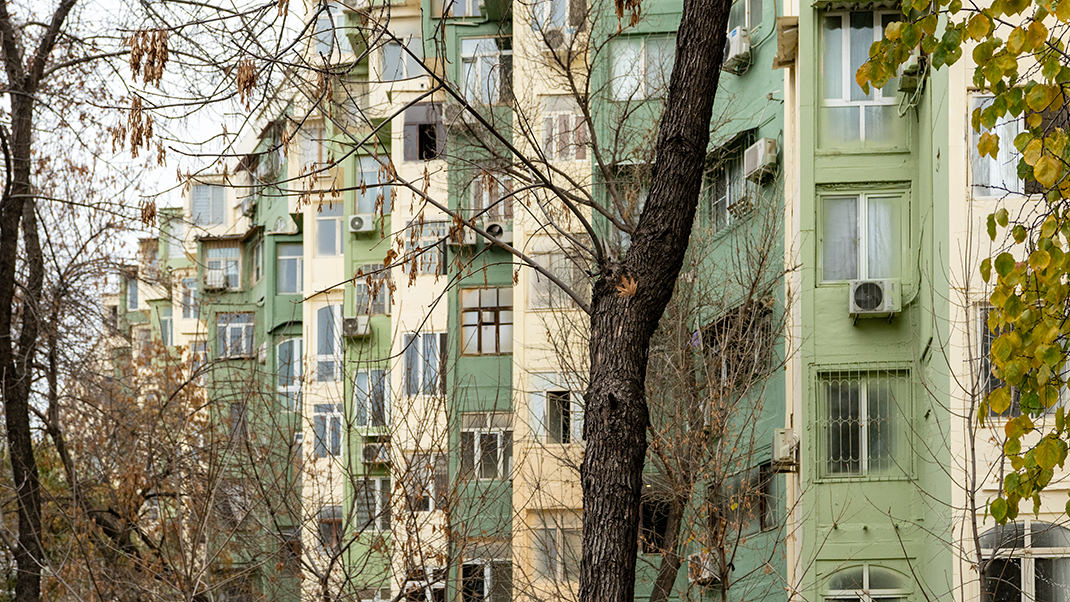
How to Get There
The part of the district I walked through is bordered by Nukus Street and the Salar Canal, and the walk took me no more than 20 minutes. The nearest metro station is more than half an hour away on foot, so if you don’t like long walks, I would recommend getting here by bus. You can easily plan your route using “Yandex Maps.”
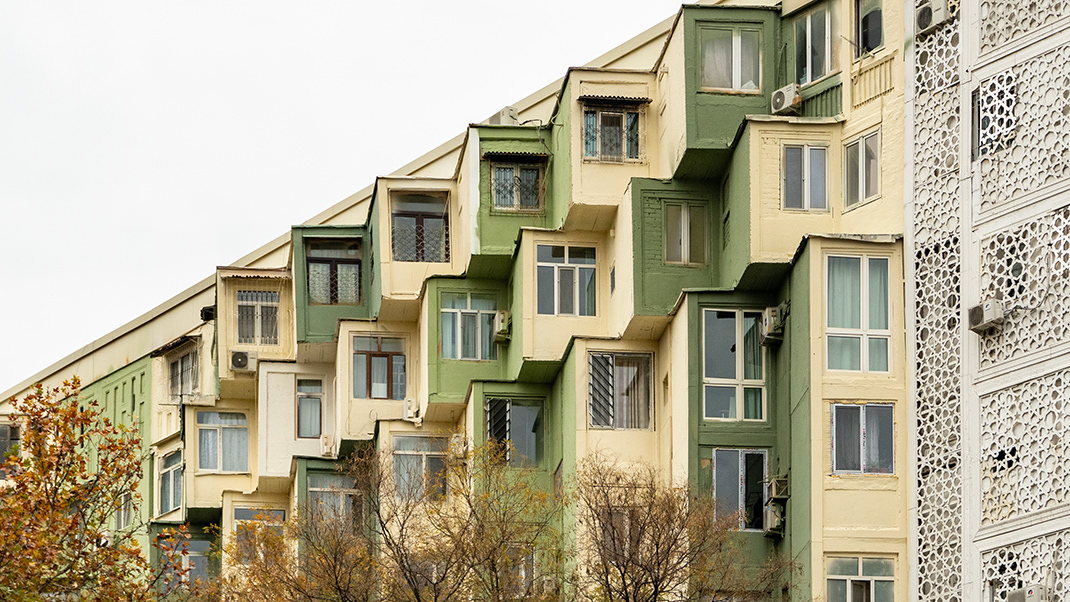
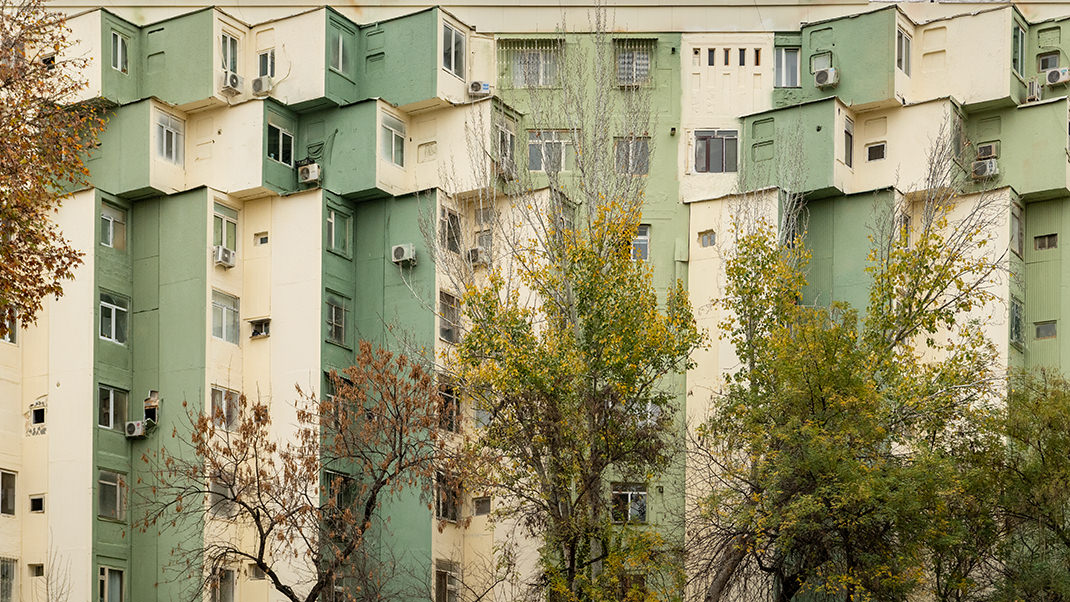
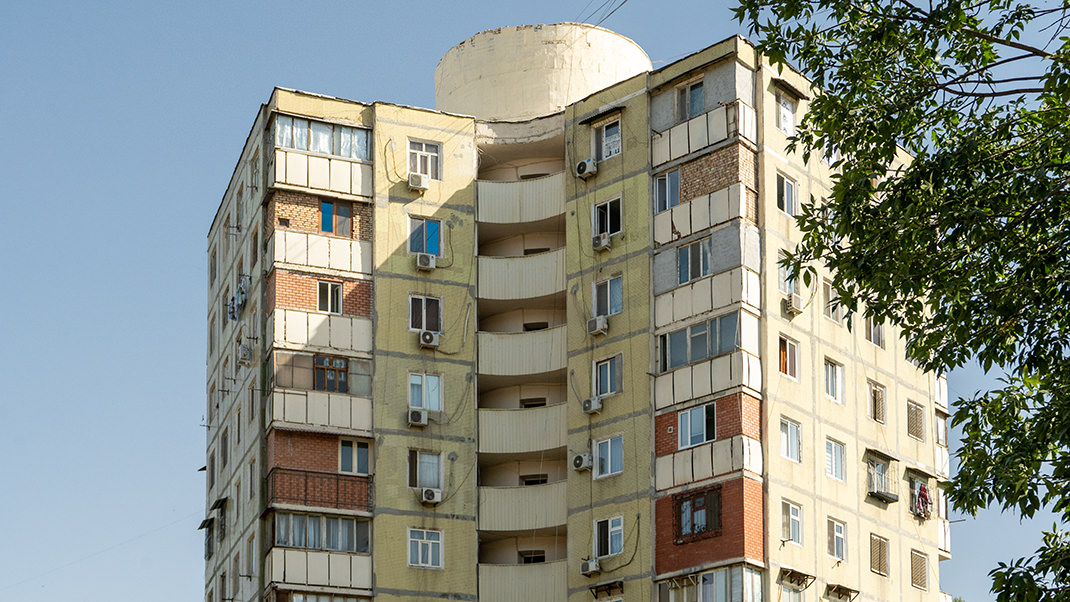
There are not many landmarks in this area, but after exploring the houses you can, for example, walk to the Friendship Park, which I wrote about not long ago.
Enjoy your walk!


