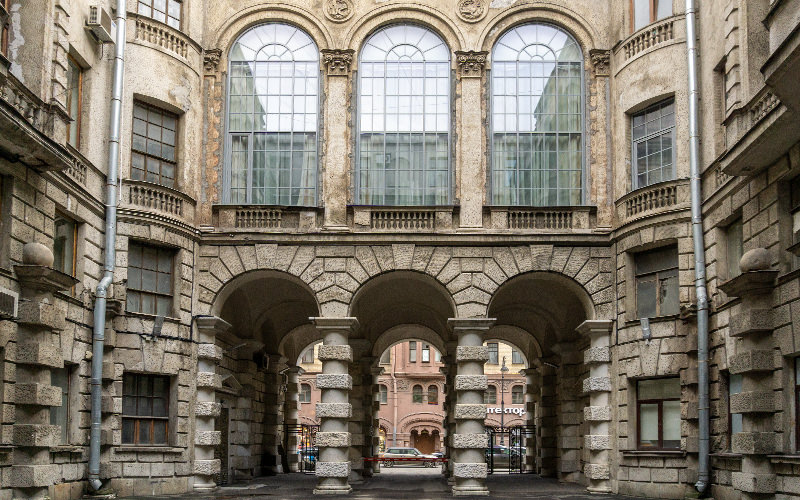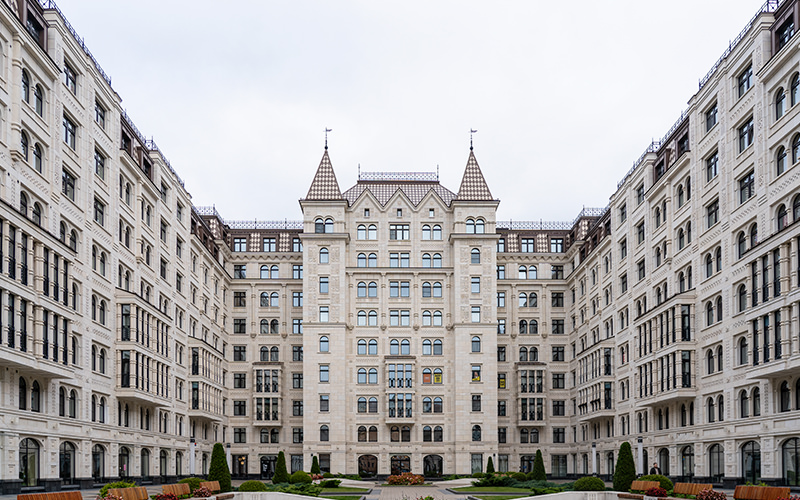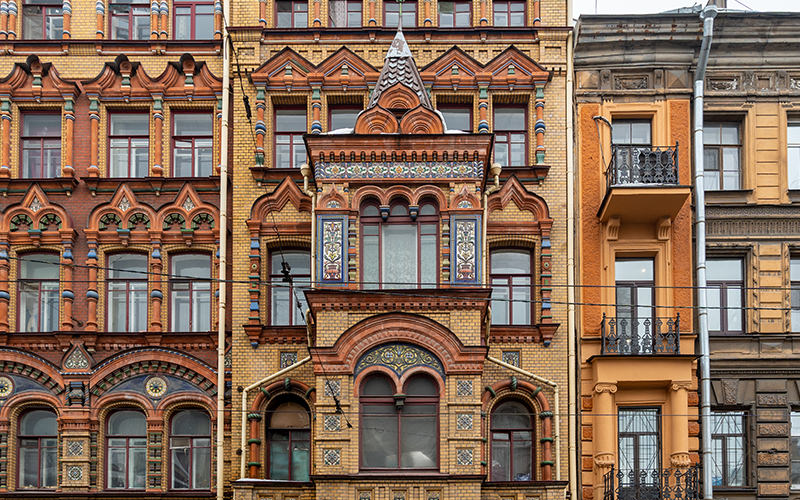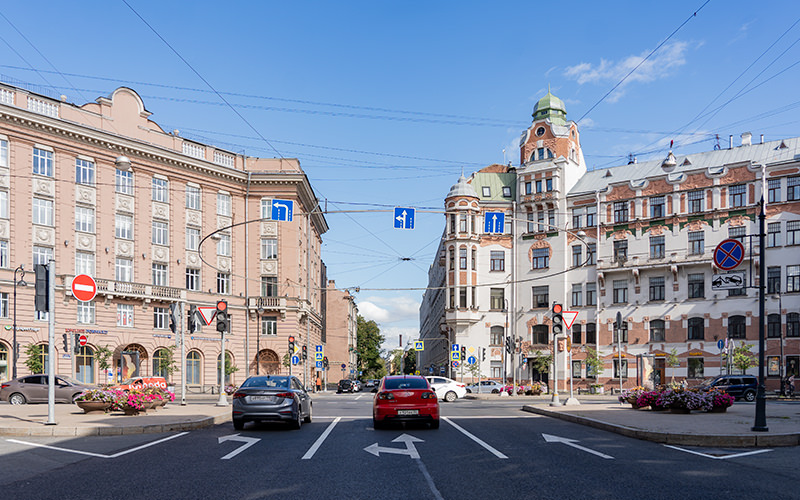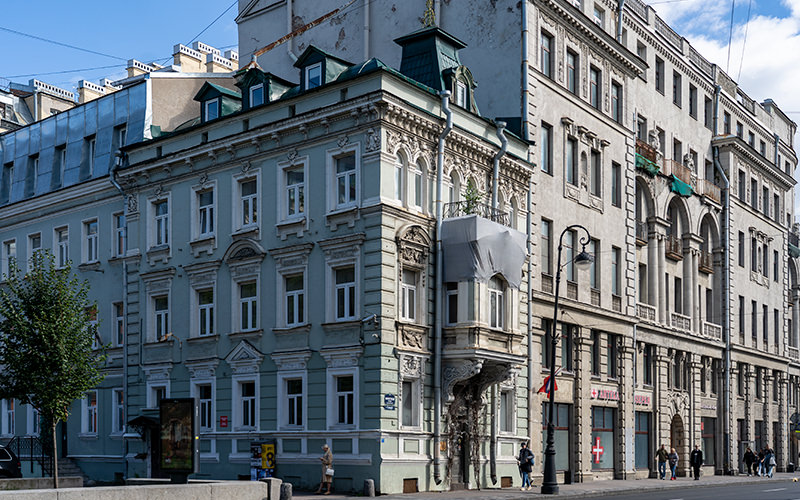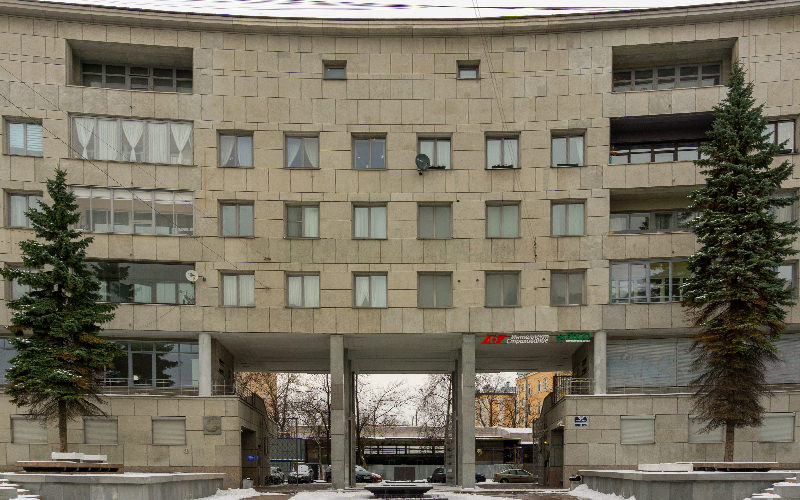Saint Petersburg is known for its unique architecture, a prime example of which is its revenue houses. Today, we’ll explore the House of Three Benois, named after three architects: Leontiy, Yuliy, and Albert Benois, who designed the building. It occupies nearly an entire block and faces three streets—Kamennoostrovsky Prospekt, Kronverkskaya, and Bolshaya Pushkarskaya. Initially, a different project won the construction competition, but for unclear reasons, it wasn’t realized.
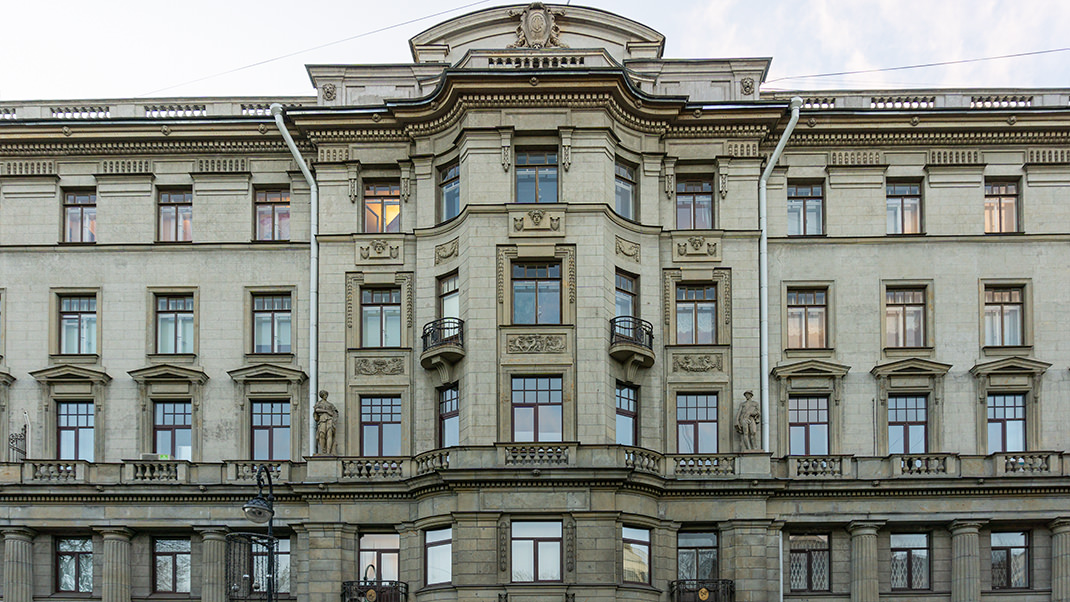
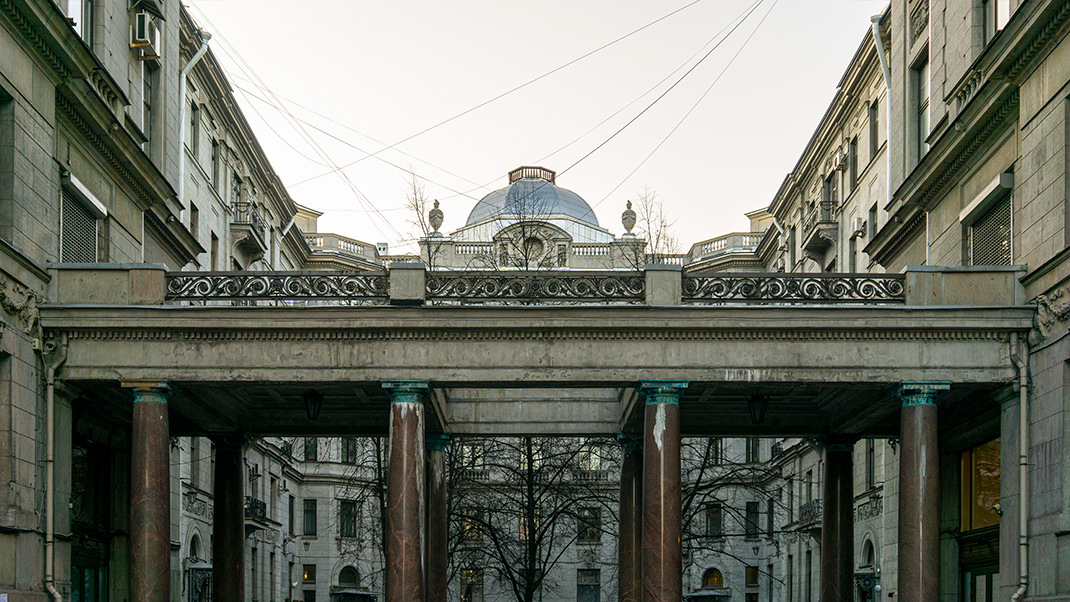
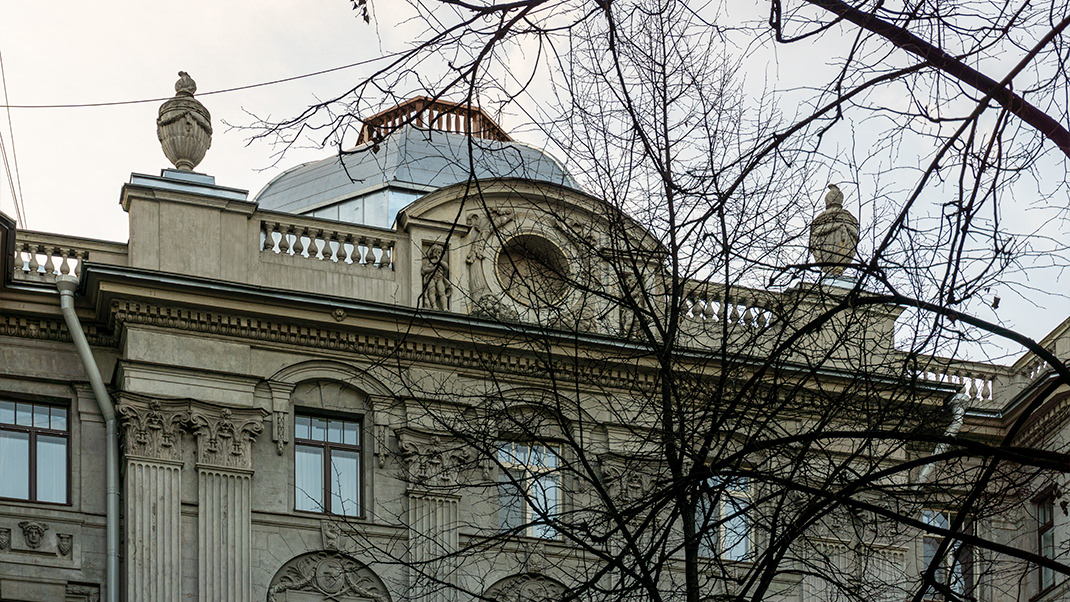
How to get there
The house is located at Kamennoostrovsky Prospekt 26-28, Kronverkskaya Street 29, and Bolshaya Pushkarskaya Street 37. It is equidistant from the “Petrogradskaya” and “Gorkovskaya” metro stations, about a 7-10 minute walk from each. To join a guided tour, booking in advance is necessary. You can find all the relevant information on the Kirov Museum website. A walking tour titled "Secrets of the Old House" costs 250 rubles (as of December 2019).
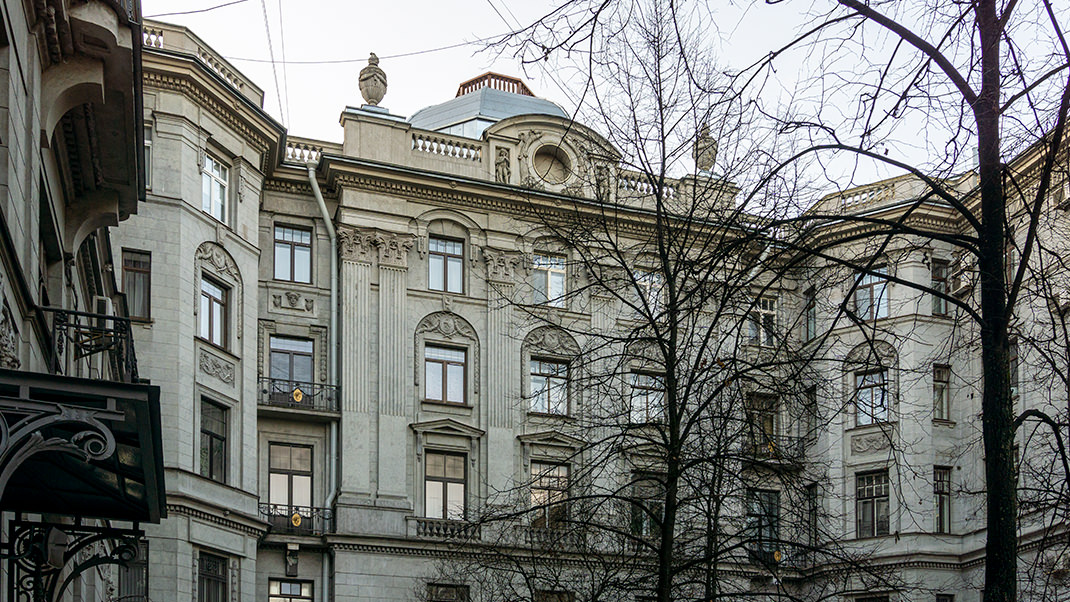
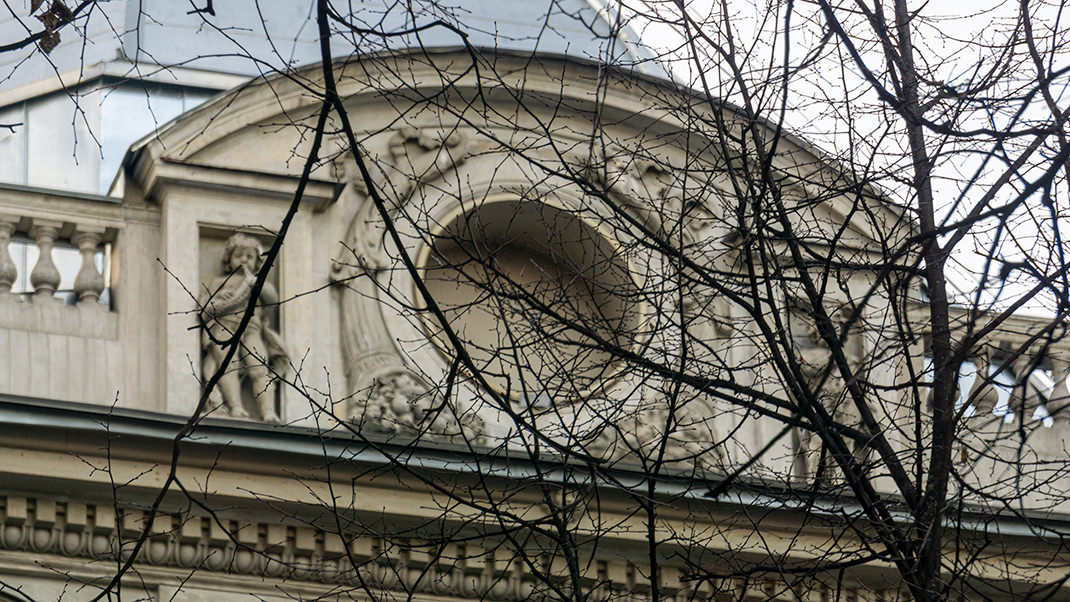
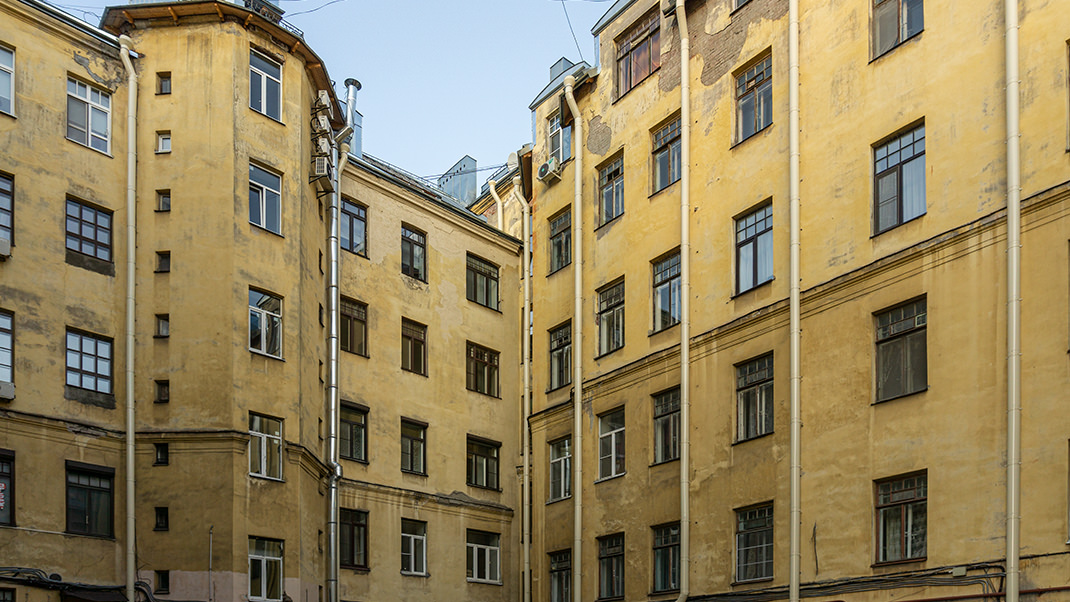
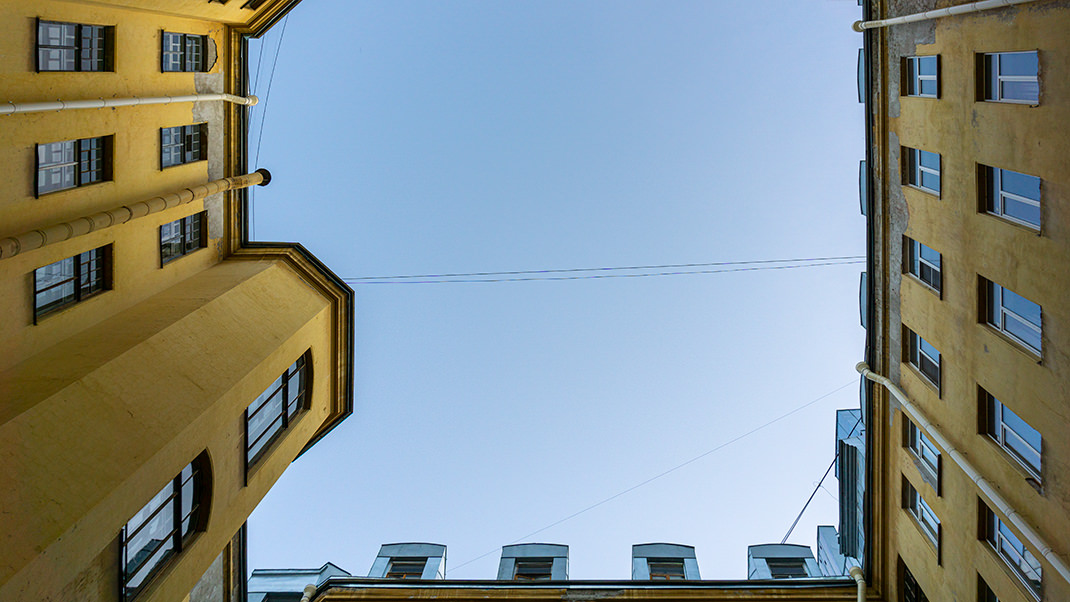
A Bit of History
The House of Three Benois was built for the "First Russian Insurance Society" between 1911-1914. All the apartments were rented out for long-term stays. Following the opening of the Trinity Bridge in the early 20th century, the Petrograd Side became a fashionable district of Saint Petersburg. The housing here, including the House of Three Benois, was intended for wealthy citizens. In today’s terms, this would be considered luxury housing. For example, while a doorman earned 40 rubles, and a cook made 5-8 rubles, the rent for an apartment could reach 400 rubles a month, depending on the view from the windows.
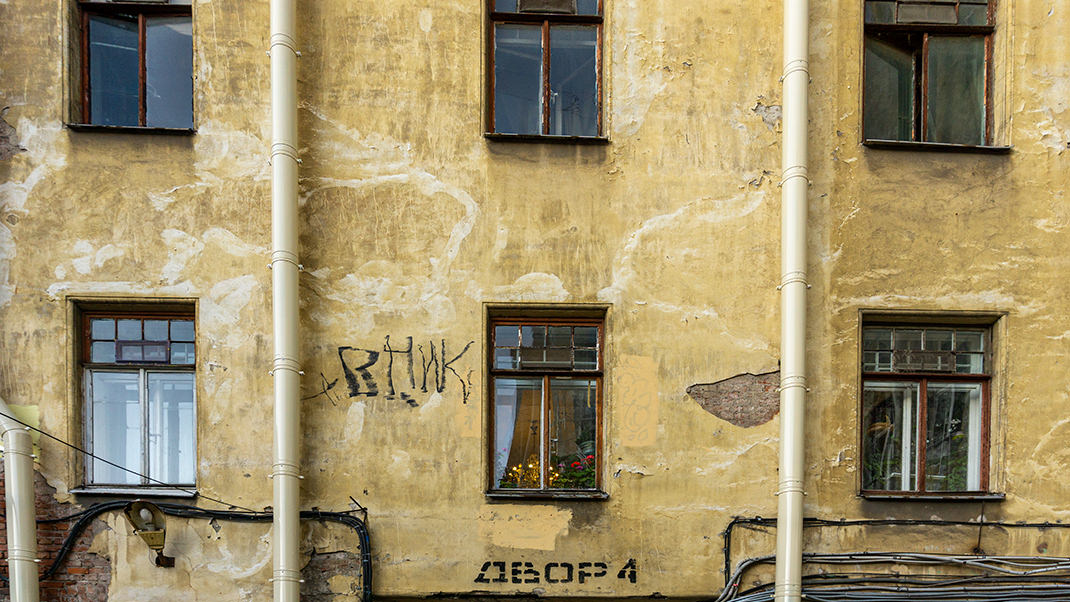
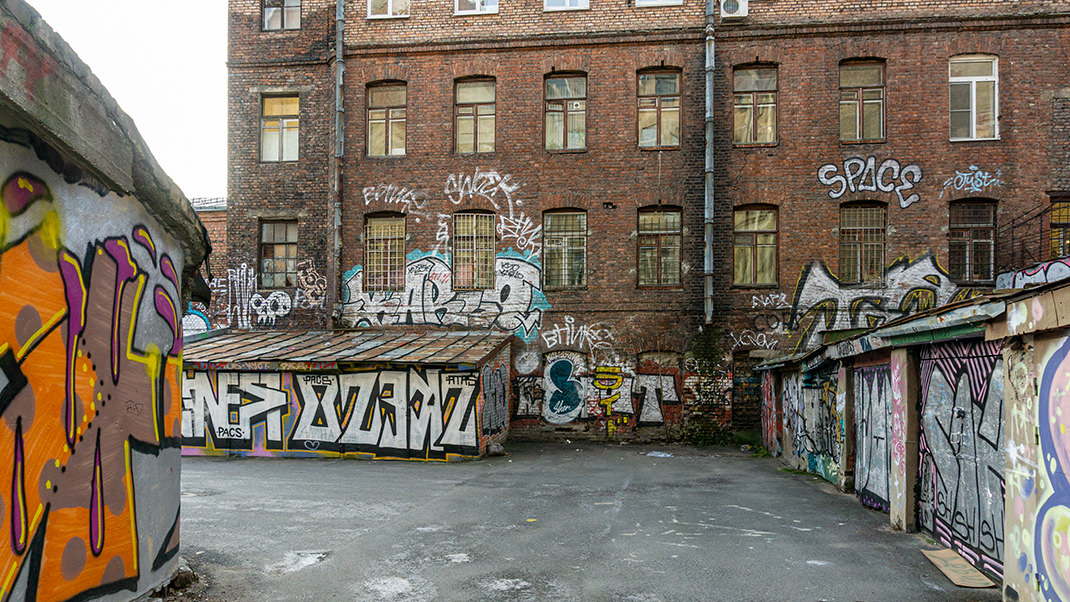

The house’s architecture is striking, featuring several courtyards, including a grand courtyard-cour d'honneur, separated from Kamennoostrovsky Prospekt by a colonnade made of red Gangut granite. The façade is clad in Swedish potstone, ideal for Saint Petersburg’s climate due to its water-resistant and highly durable properties. To date, the building has never undergone major repairs. Its facades are decorated with mascarons, griffins, reliefs of fish, and statues.
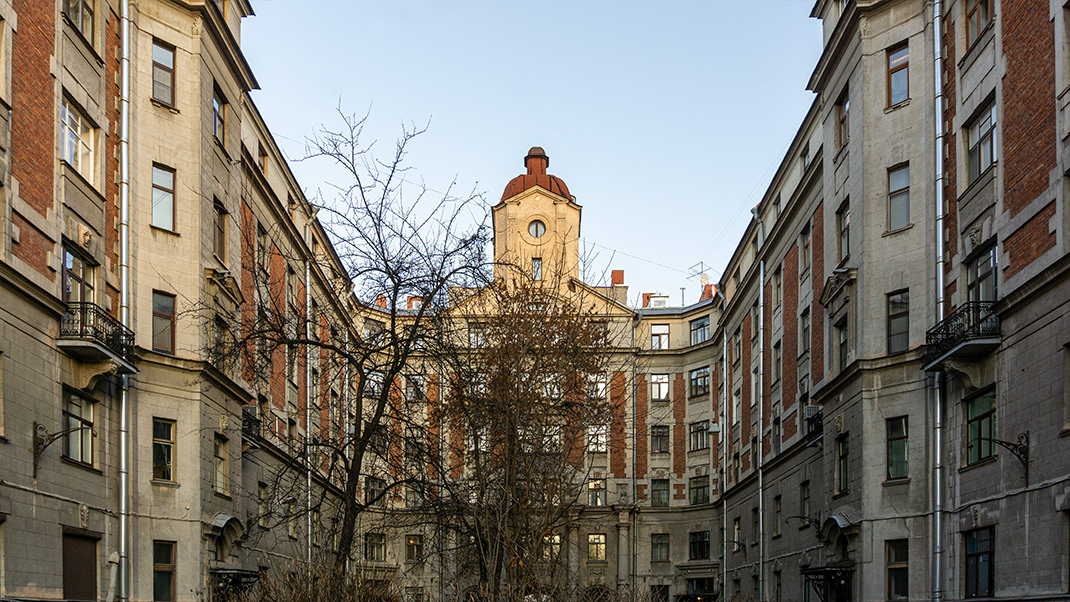
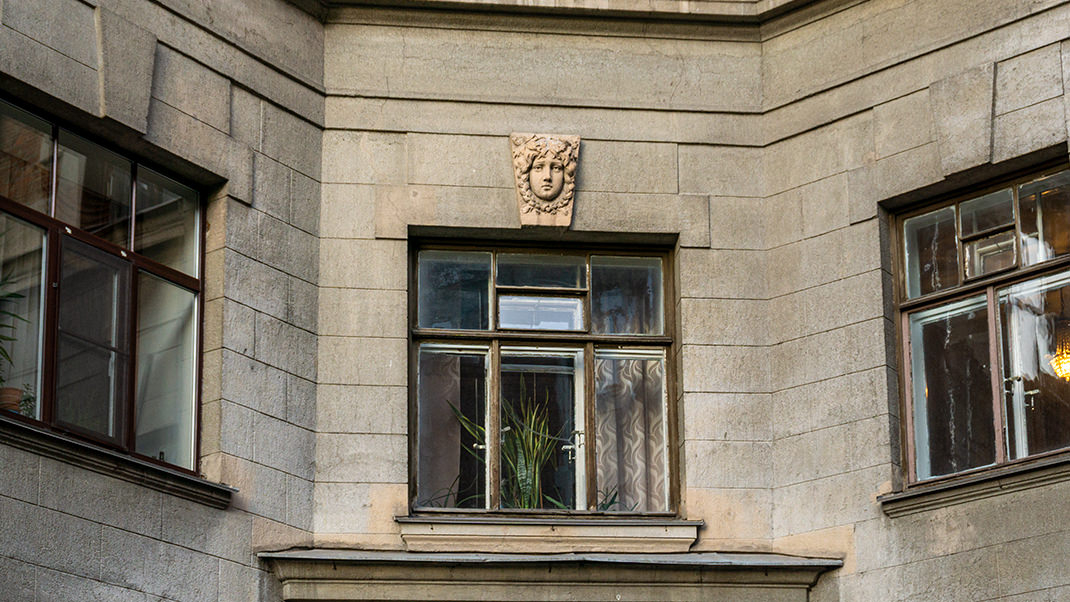
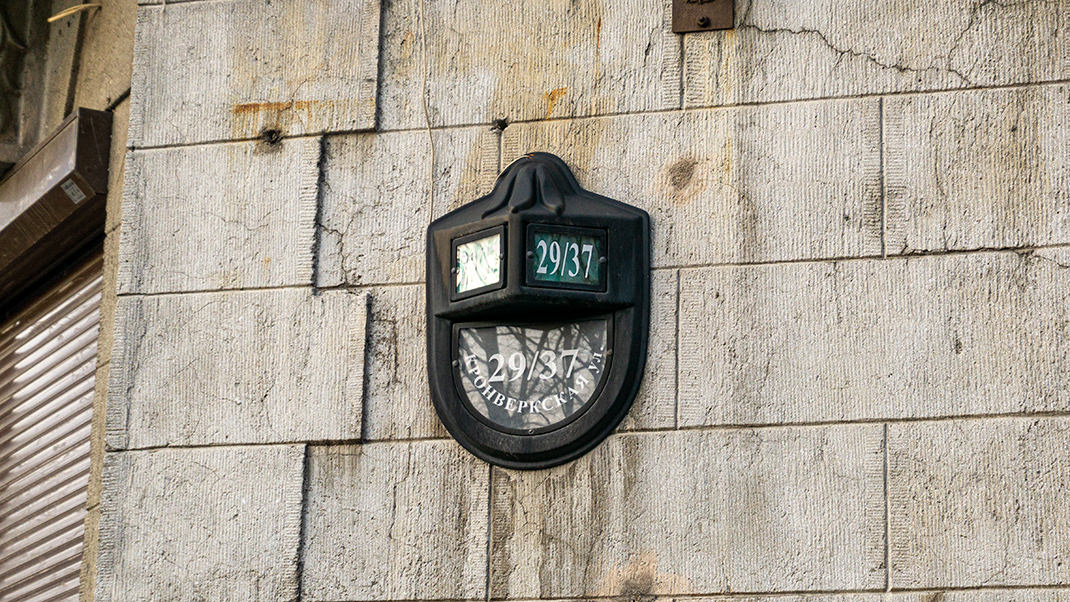
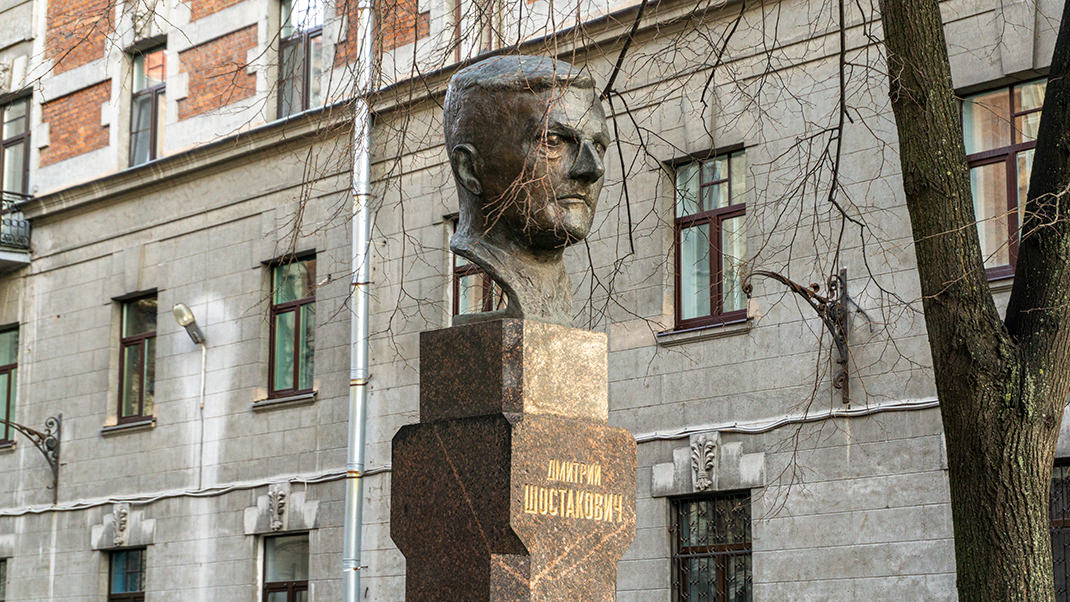
At the time of construction, the building featured elevators, central heating, hot water, and its own heat and power station. Comfort for the 250 apartments was ensured by 20-30 janitors, and doormen were stationed in the entrances. Each apartment included quarters for servants, a back staircase, and a special cold room with a temperature close to outdoor conditions for storing food.
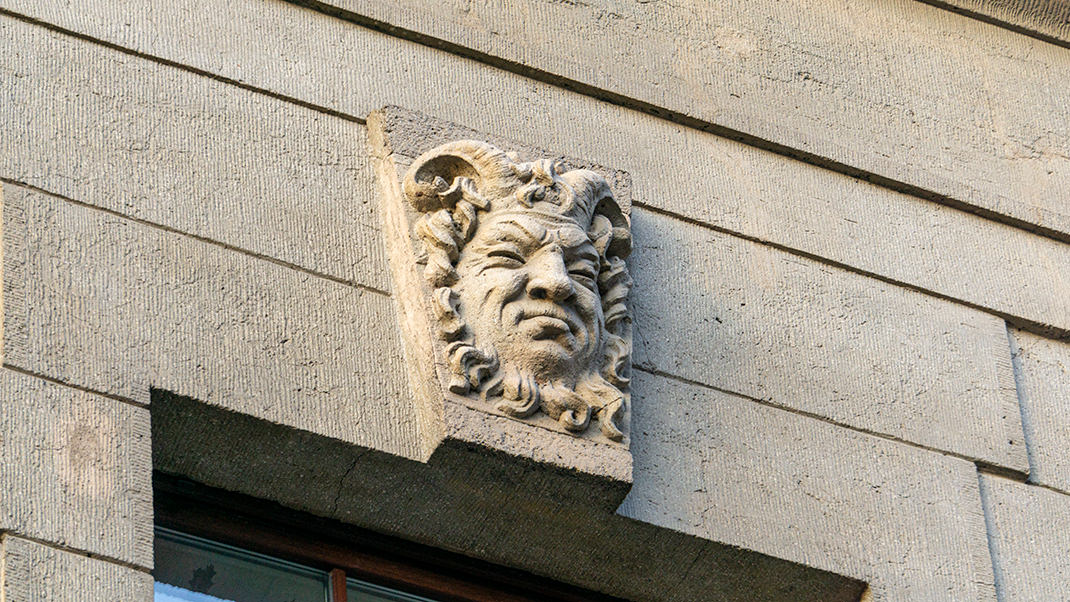
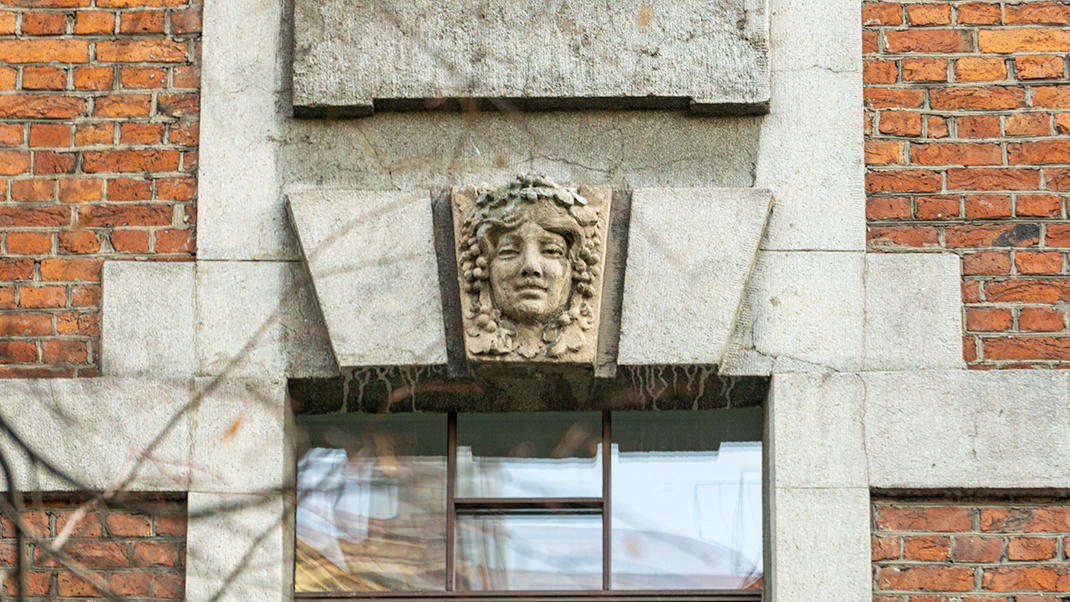
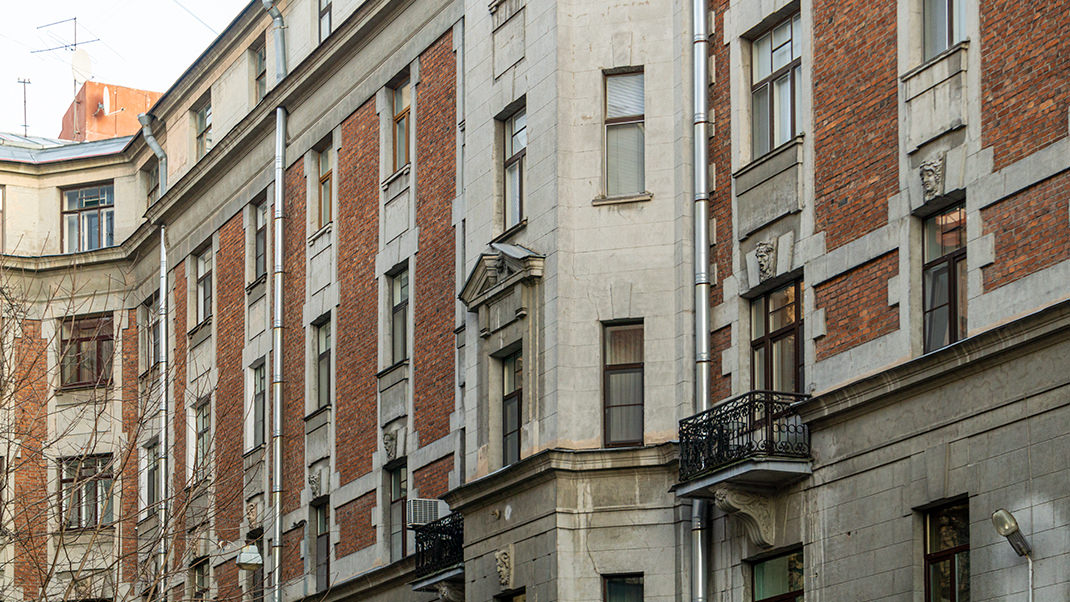
After the Soviet government took power, communal apartments began to appear in the house, while party elites moved into the remaining apartments. Many residents were later repressed. Among the notable inhabitants were composer Dmitri Shostakovich, actor Boris Babochkin, and Marshal Leonid Govorov. From 1926 to 1934, Sergei Kirov, the first secretary of the Leningrad Regional Committee of the Communist Party (Bolsheviks), lived here.
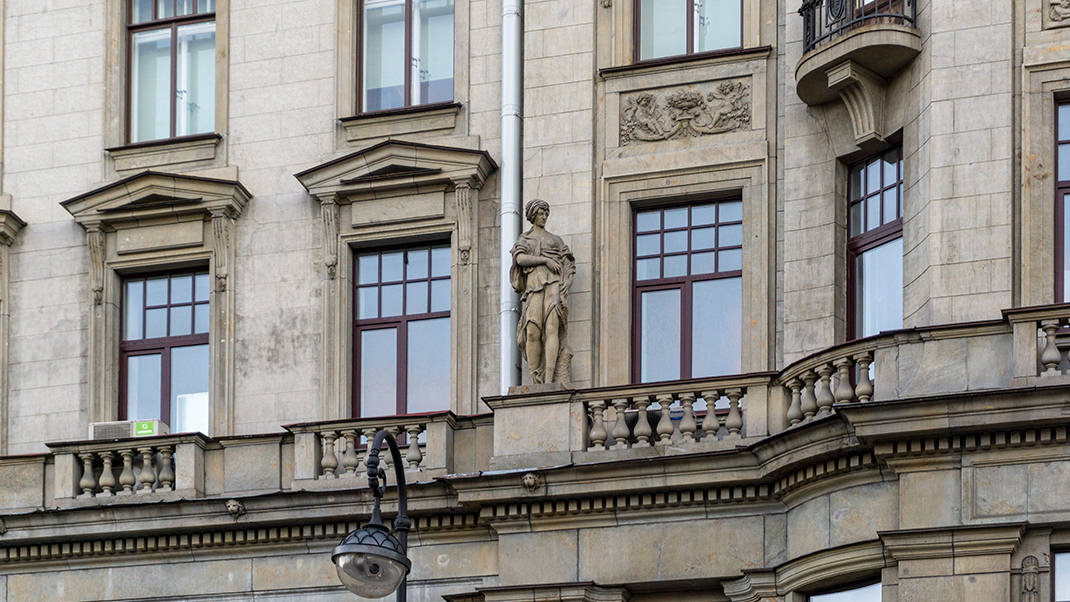
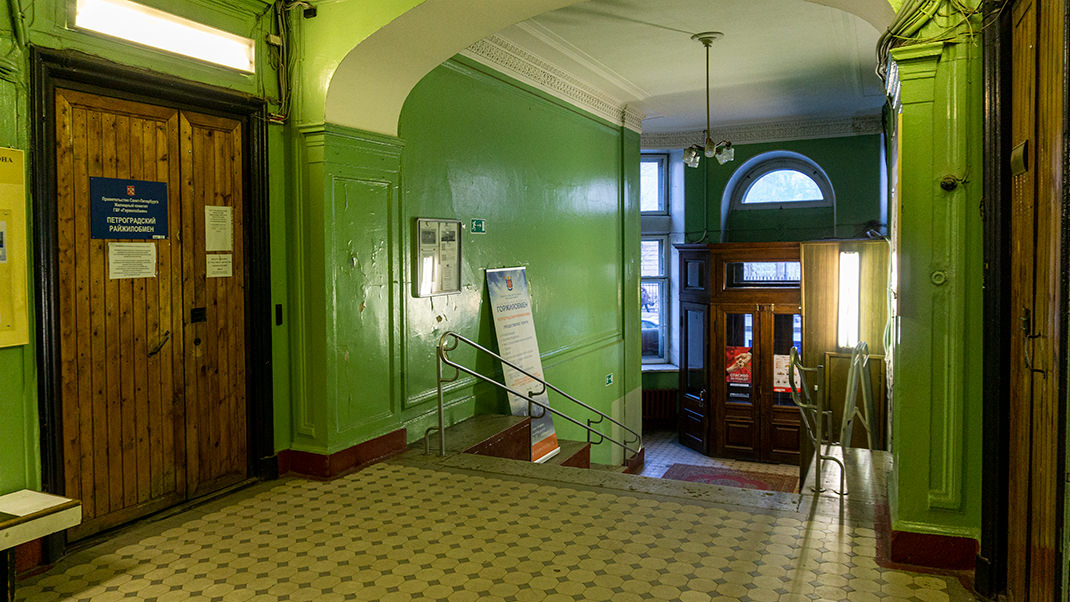
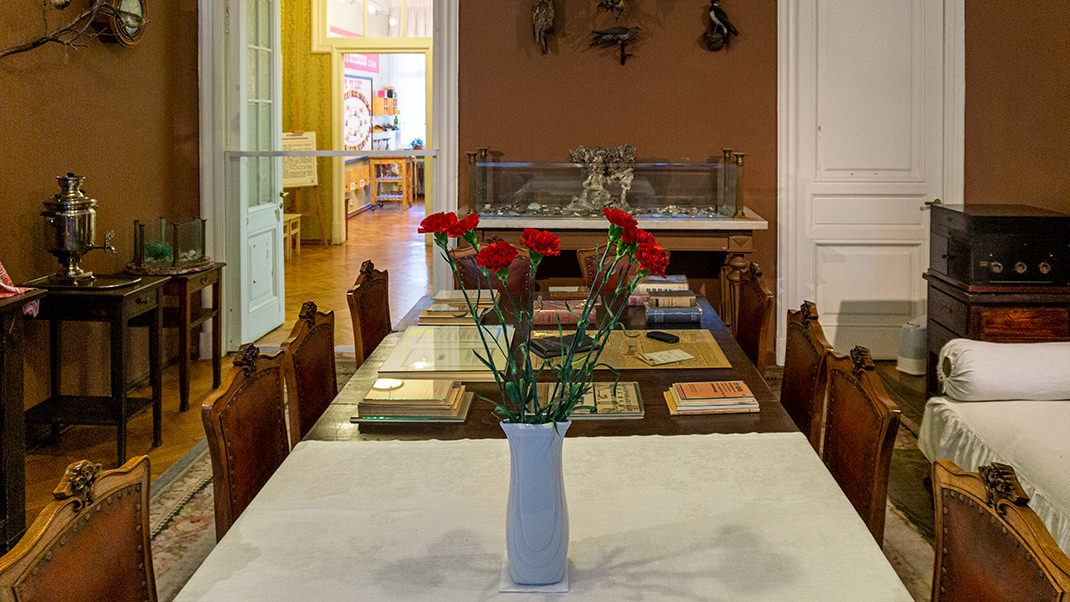
Today, the house is home to a mix of residents from different social classes. It contains both communal apartments and luxurious multi-room flats. The first floors are occupied by organizations and shops, while the Kirov Museum is located on the 4th and 5th floors of the second entrance.
In summary:
- magnificent architecture;
- interesting tour;
- labyrinthine courtyards.


