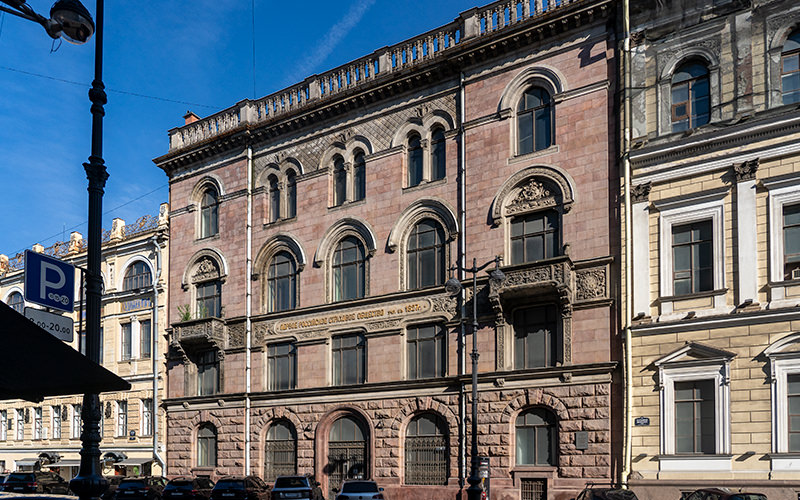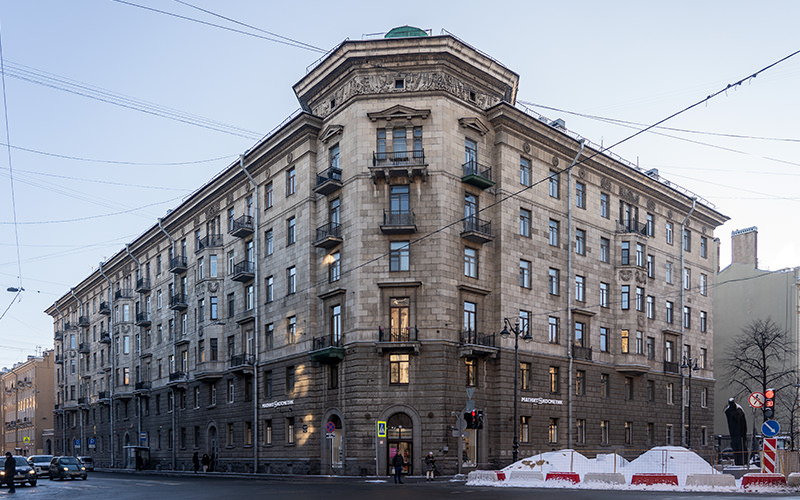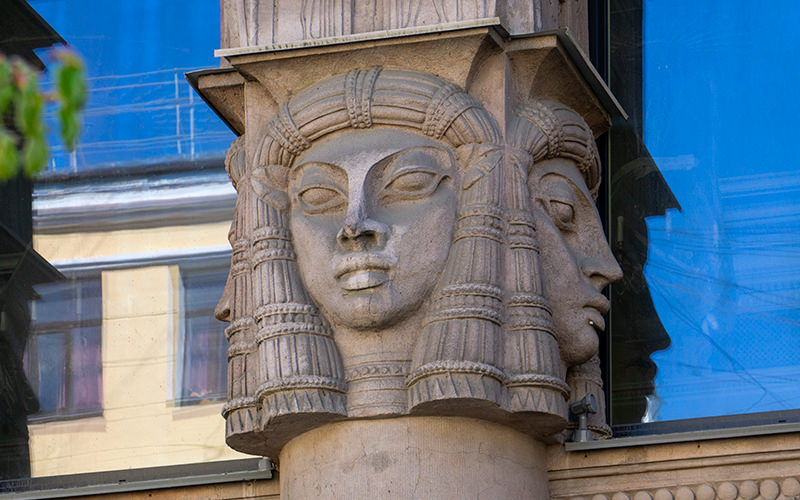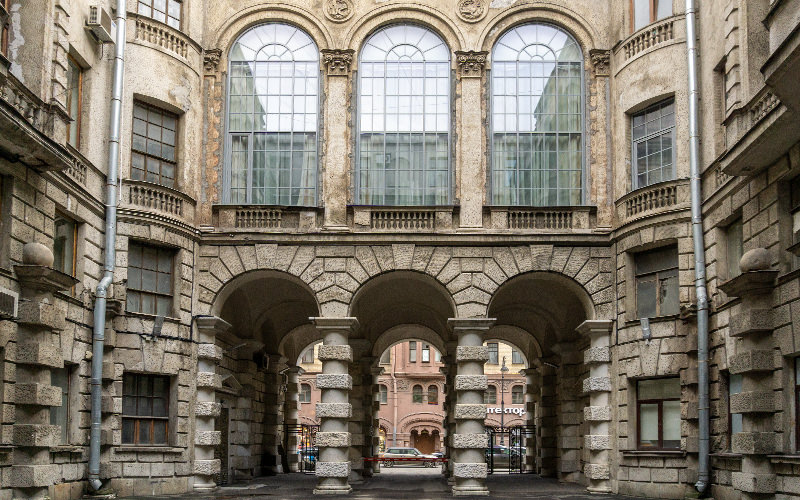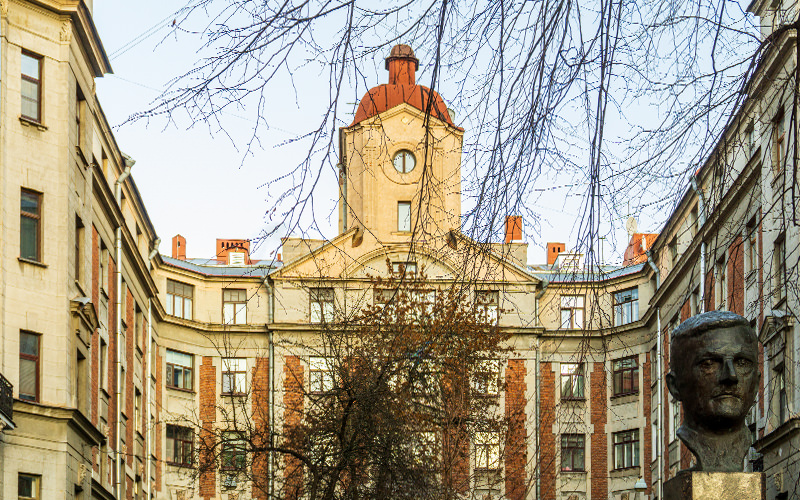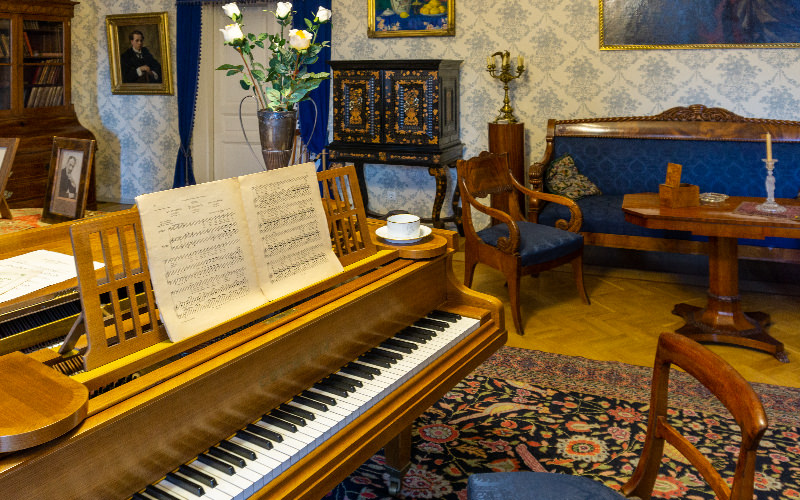We return once again to the Petrogradsky District of Saint Petersburg. Not long ago, we took a virtual tour of the magnificent House of Three Benois and Sergei Kirov’s apartment located within it. Today, I propose continuing the theme of Soviet elite housing. This time, we will explore the first residential building of the Leningrad Soviet, constructed on the banks of the Karpovka River.
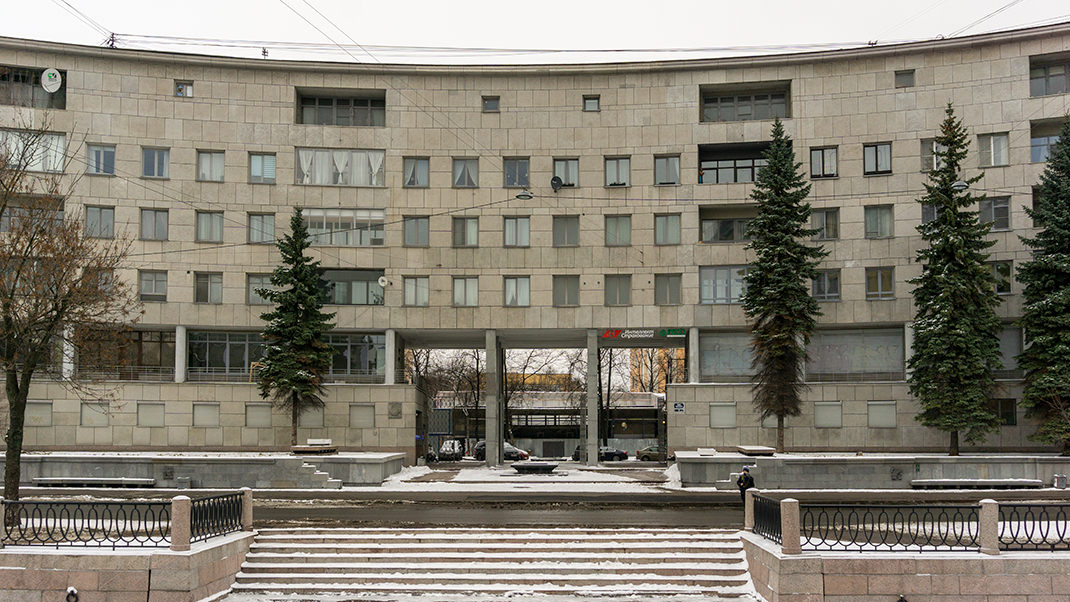
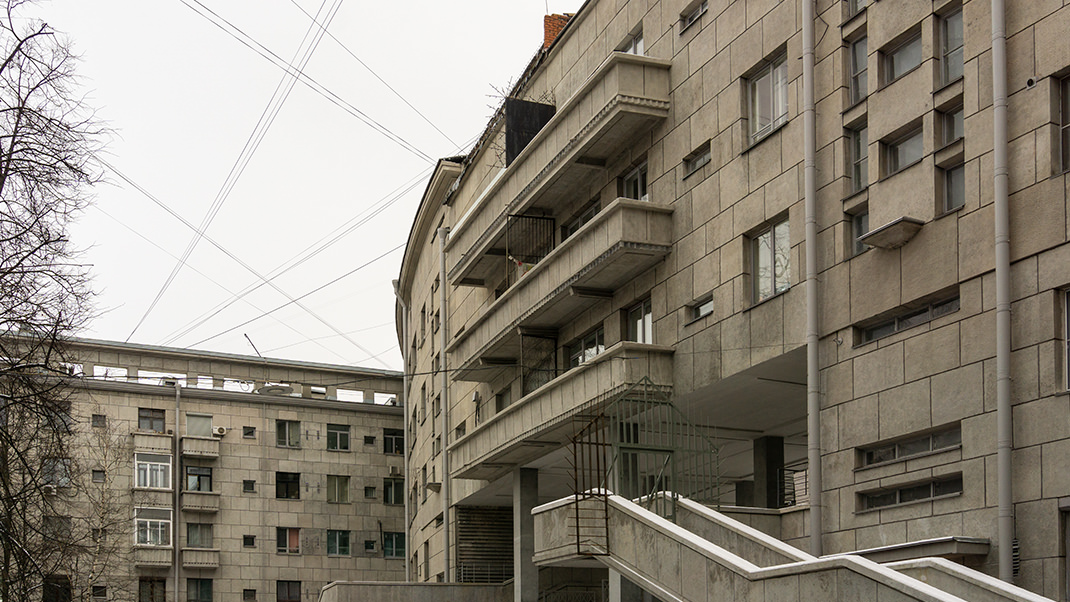
How to Get There
The building is just a five-minute walk from the Petrogradskaya metro station on Saint Petersburg’s blue line. After exiting the station, turn right and walk to the end of the building. Before reaching McDonald’s, turn right again. After walking a few dozen meters, you’ll see the building on the opposite side of the river. The address is 13 Karpovka River Embankment.
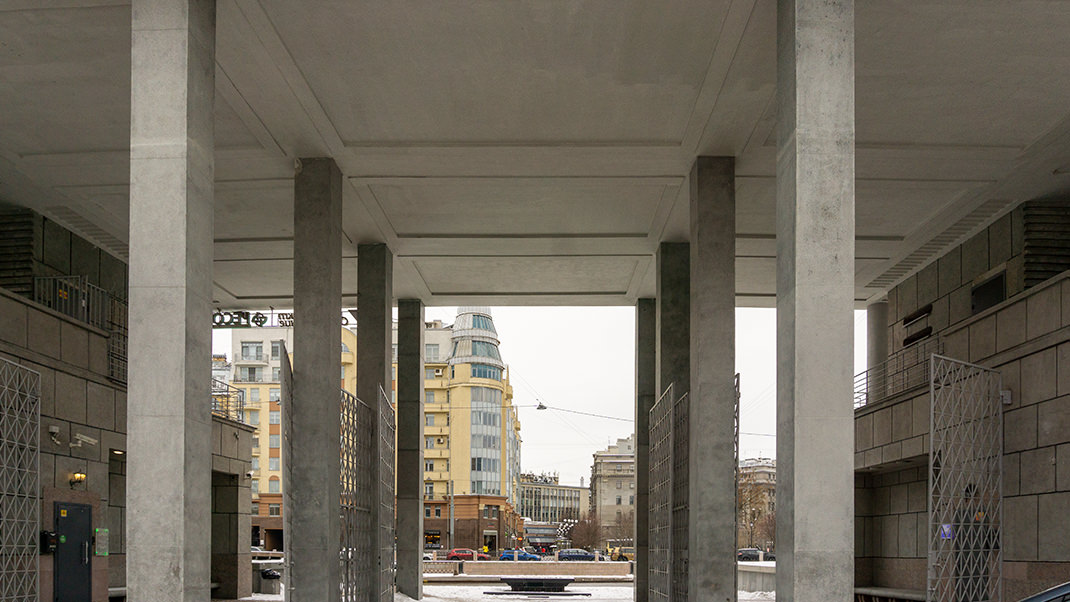
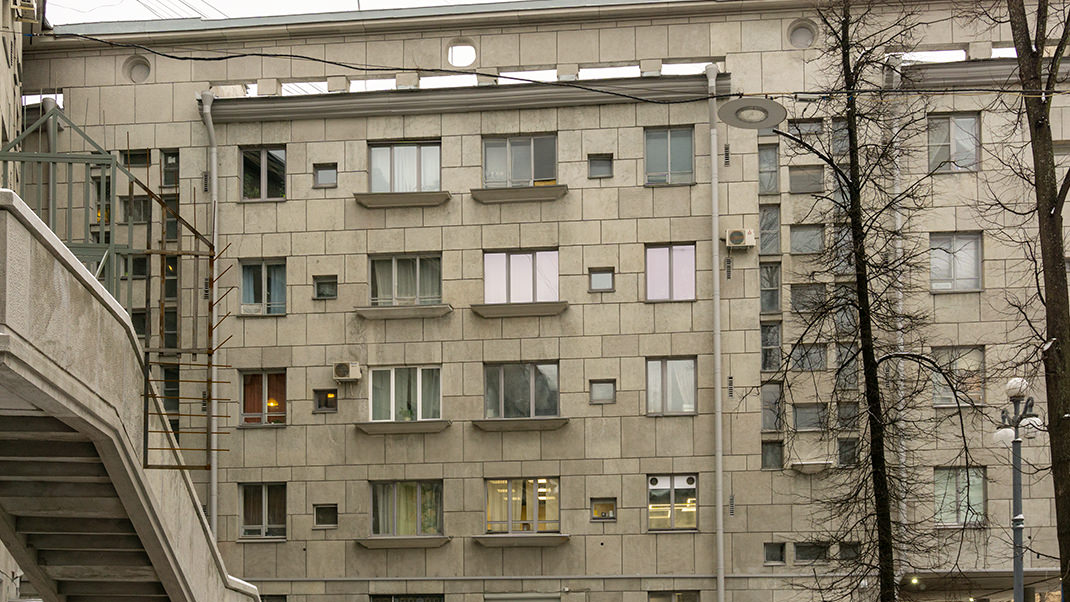
A Bit of History
In the early 20th century, the site where the building now stands was owned by the Society for the Care of Poor and Sick Children. The Constructivist-style residential building we see today was constructed between 1931 and 1935, designed by architects Yevgeny Adolfovich Levinson and Igor Ivanovich Fomin. Another example of their collaboration is the administration building of the Nevsky District (formerly the Volodarsky District Council) on Obukhovskoy Oborony Avenue.
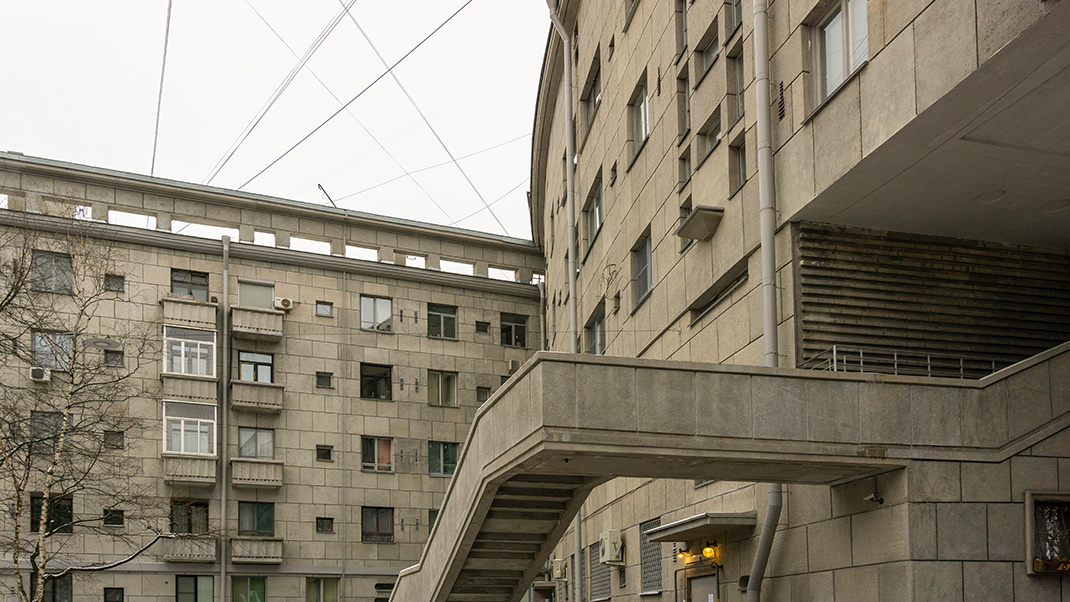
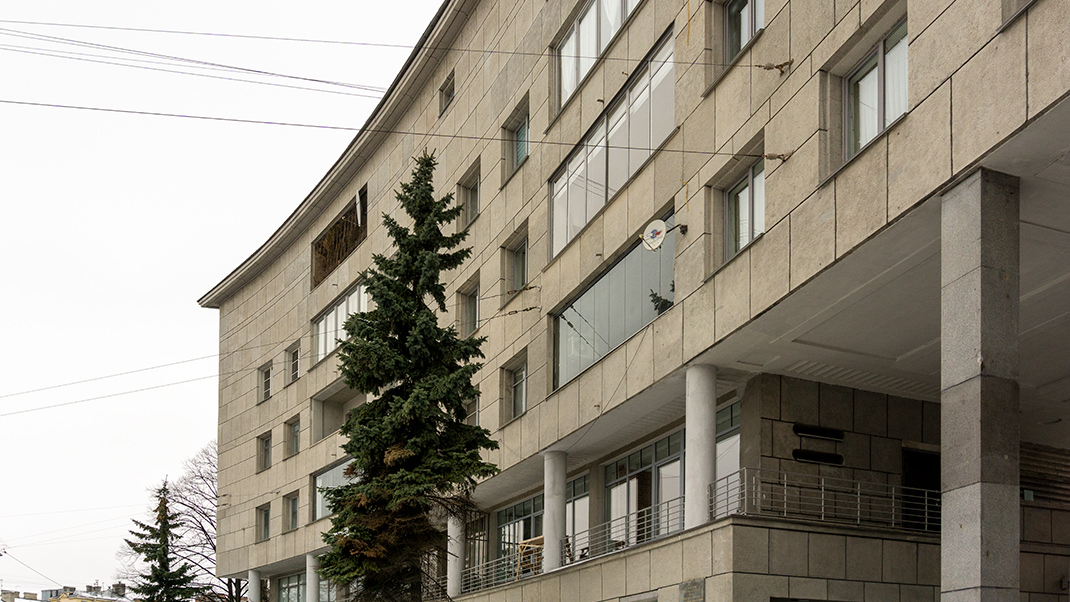
The First Residential Building of the Leningrad Soviet features an unusual design: a curved central block facing the embankment, flanked by side wings that extend deeper into the block, forming a spacious courtyard. On the second floor, there is an open gallery designed for walking in bad weather. The building also housed a nursery and kindergarten.
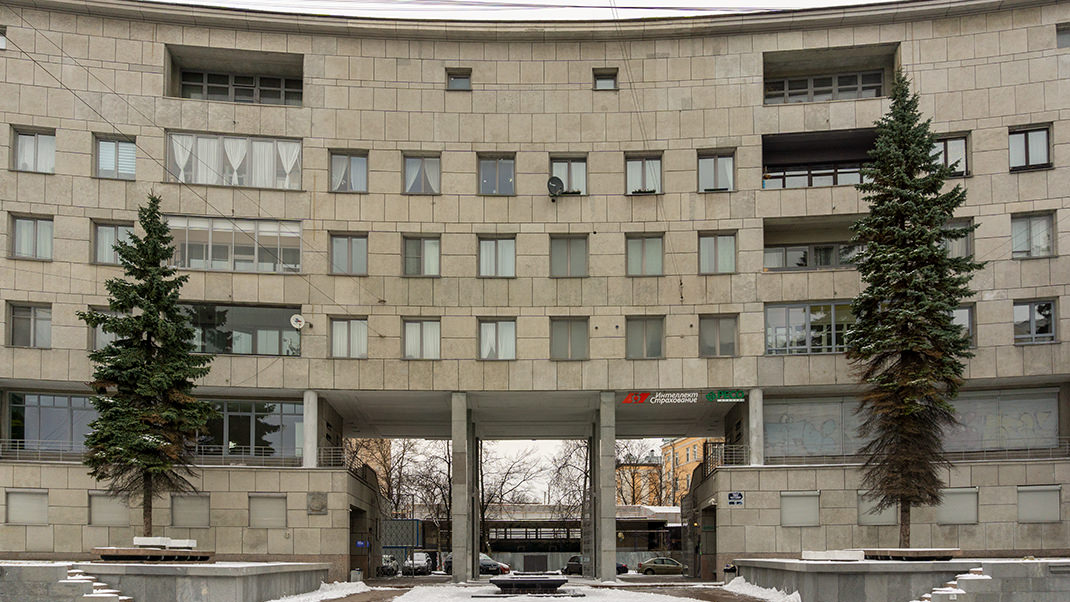
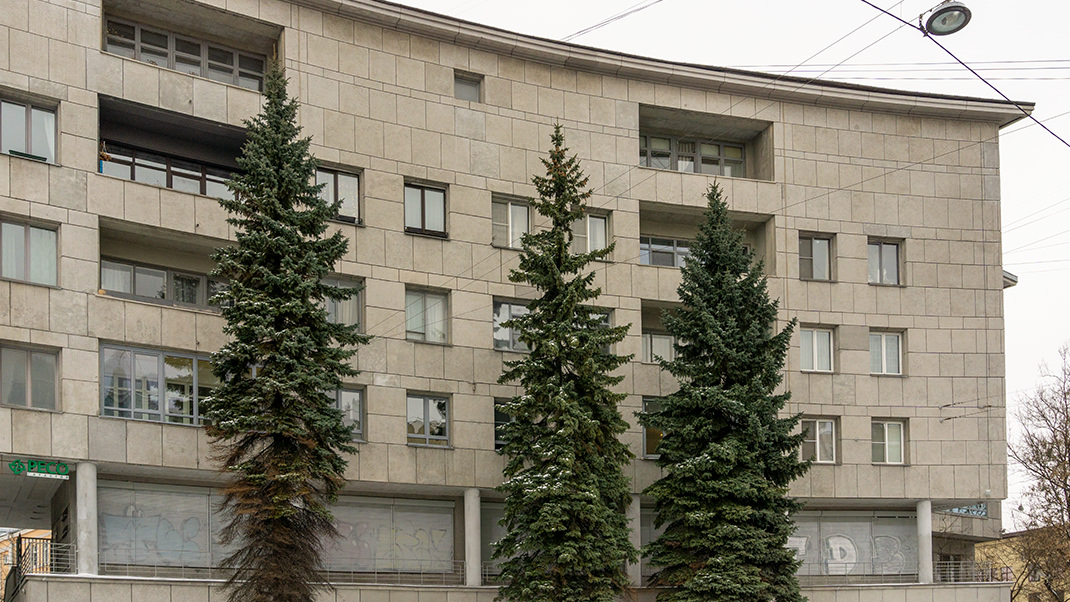
Amenities within the complex included a barbershop, laundry, and store. In true Constructivist spirit, the building’s roof was utilized as a solarium for sunbathing. The residential space comprised 76 apartments, ranging from two to six rooms, some of which were duplexes. However, the high status of its residents led to tragedy during the 1937–1938 purges, when over a dozen residents were executed.
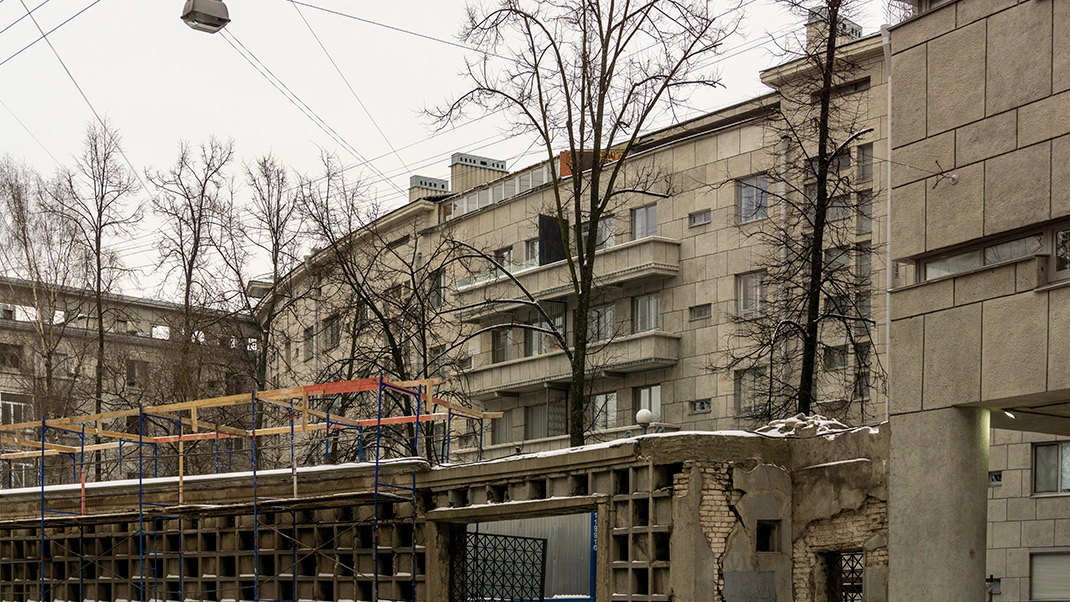
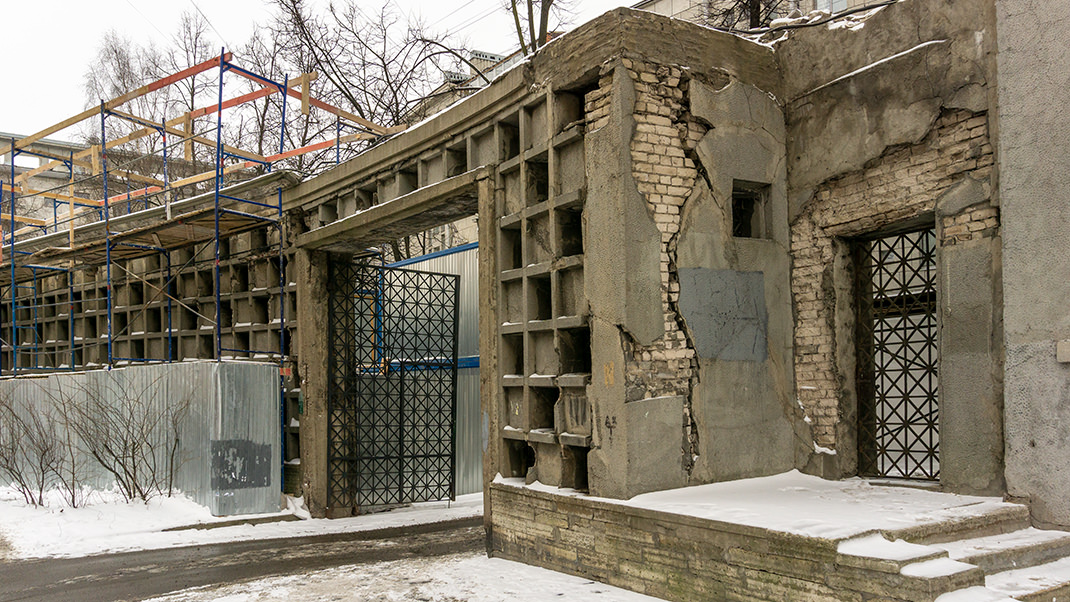
Today, the building remains residential. During my visit, renovations were underway at the northern entrance. It’s worth noting that this building is not the only monument to Constructivism in the Petrogradsky District. Nearby landmarks include the Levashevsky Bread Factory, currently being converted into a multifunctional center, and the Gessler Baths.
In summary:
- Fascinating architecture from the first half of the 20th century,
- Convenient to include in a walking tour of the Petrogradsky District,
- Located just five minutes from the metro.


