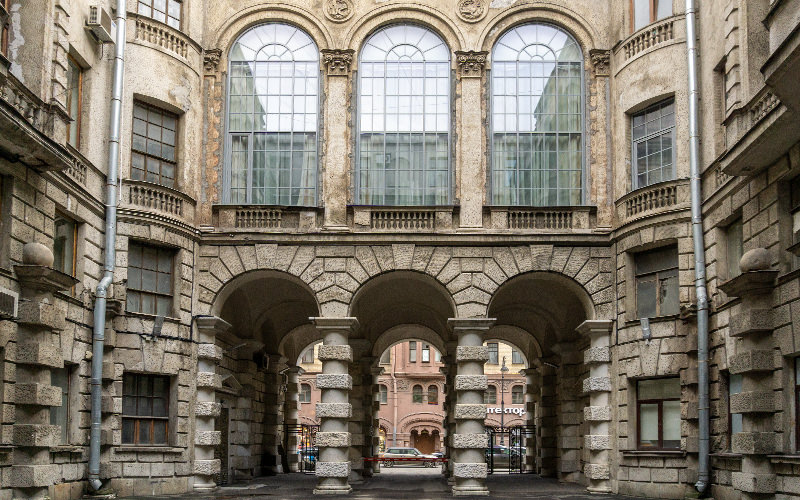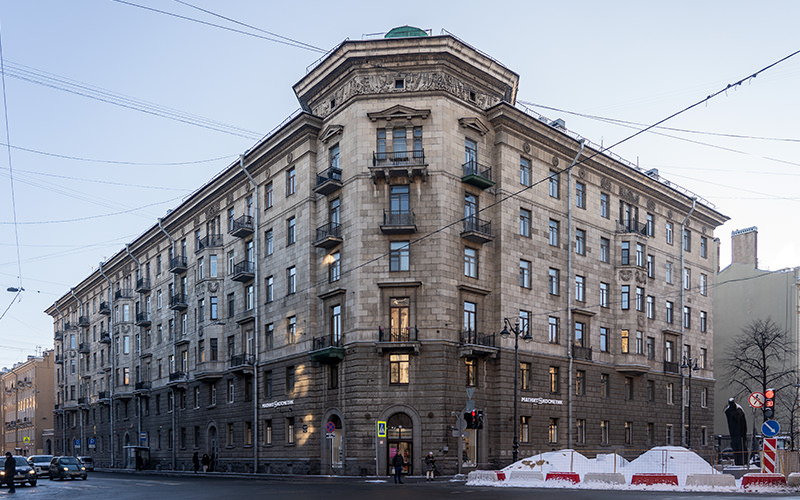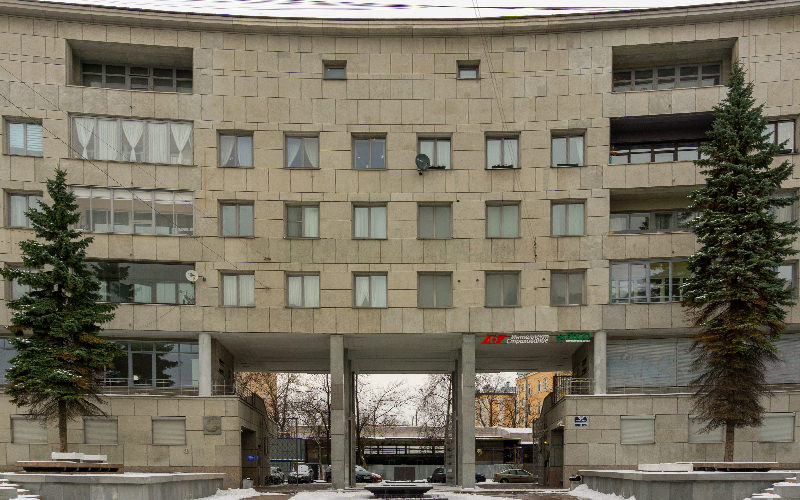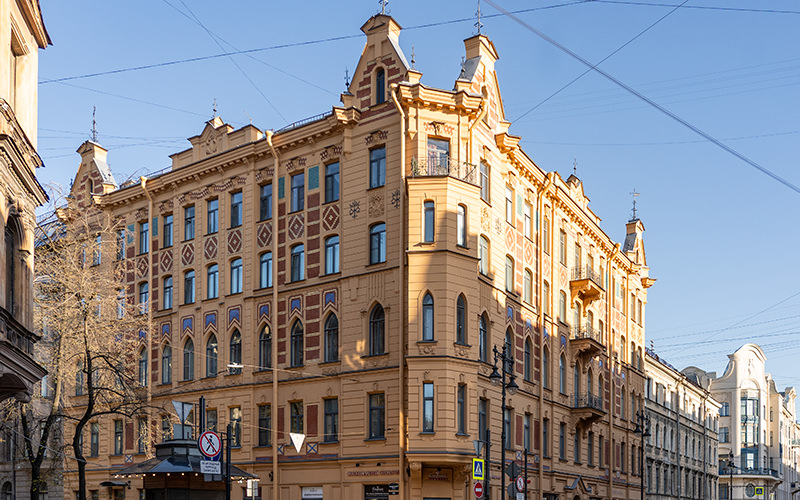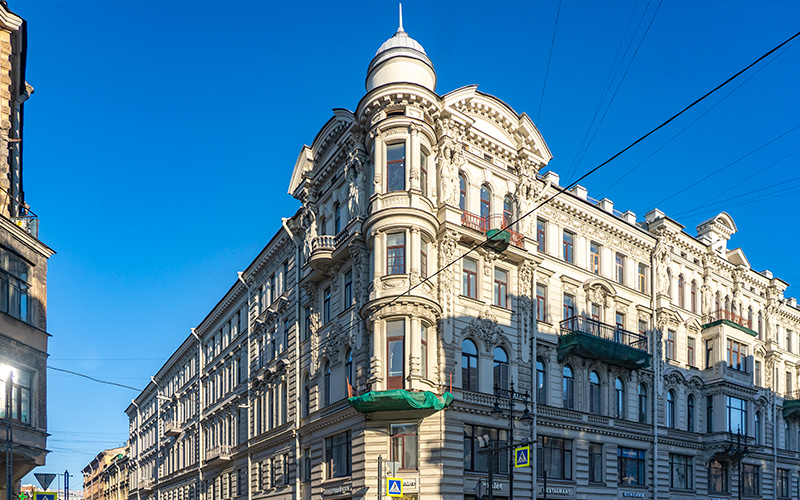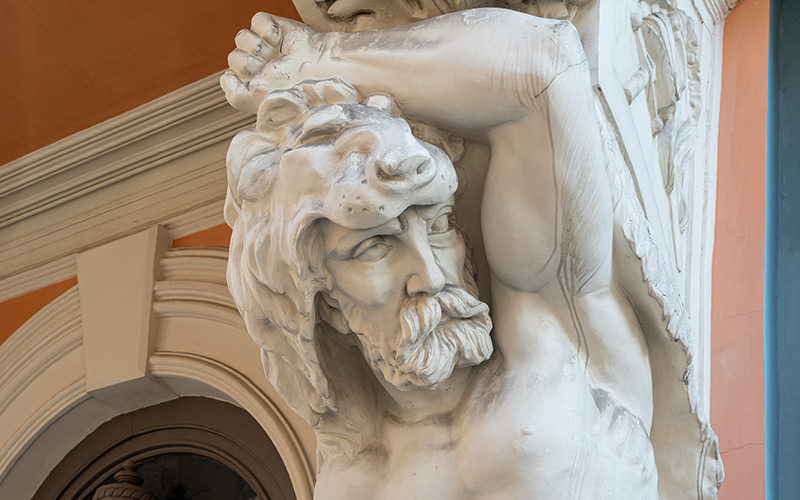My new story about St. Petersburg architecture is dedicated to the House of S. A. Vizler, also known as the House of A. F. Bubyr. As the name suggests, the building was once owned by the famous architect A. F. Bubyr—he was also the one who designed it. Today, we’ll take a look at the façades of this pre-revolutionary building and step into its inner courtyard.

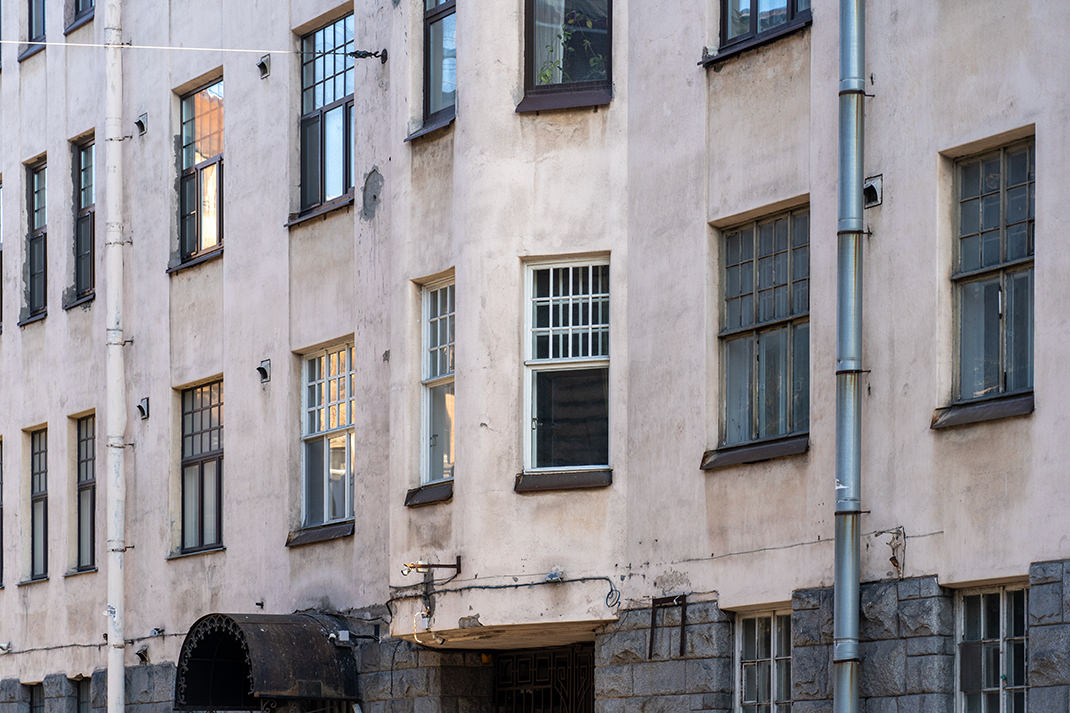
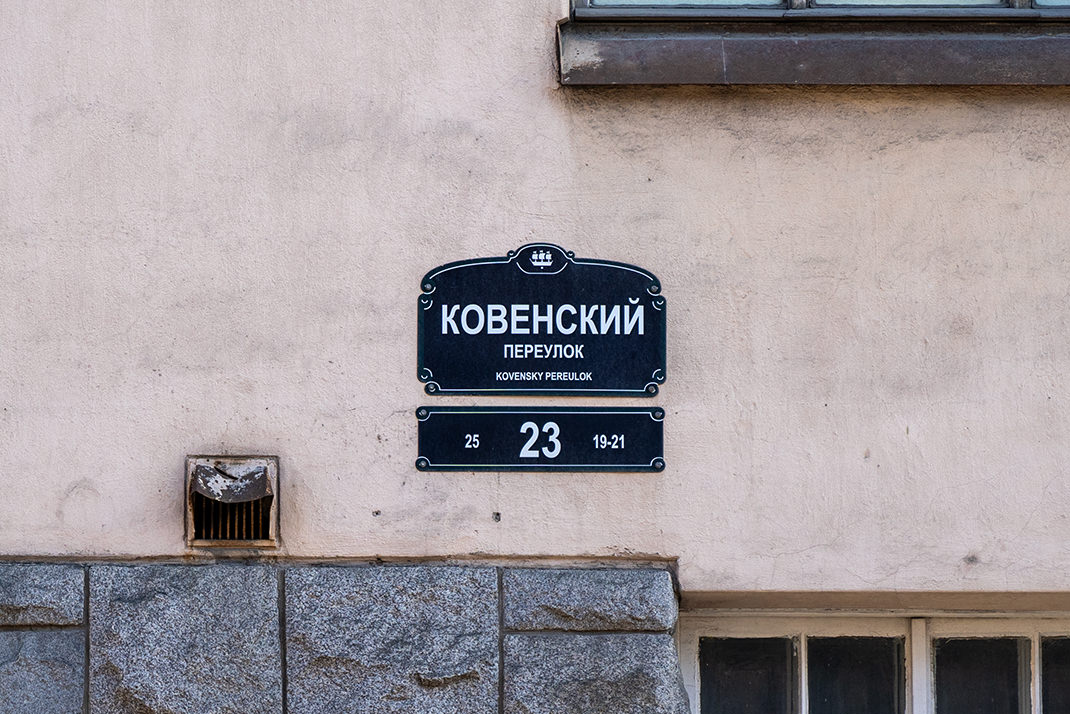
A Bit of History
The former income house of S. A. Vizler (A. F. Bubyr) was built on a plot where a residential building had previously stood. The only piece of information I could find about the earlier structure is that in the late 19th century, the electrical engineer N. N. Benardos lived there—he was the inventor of electric arc welding.
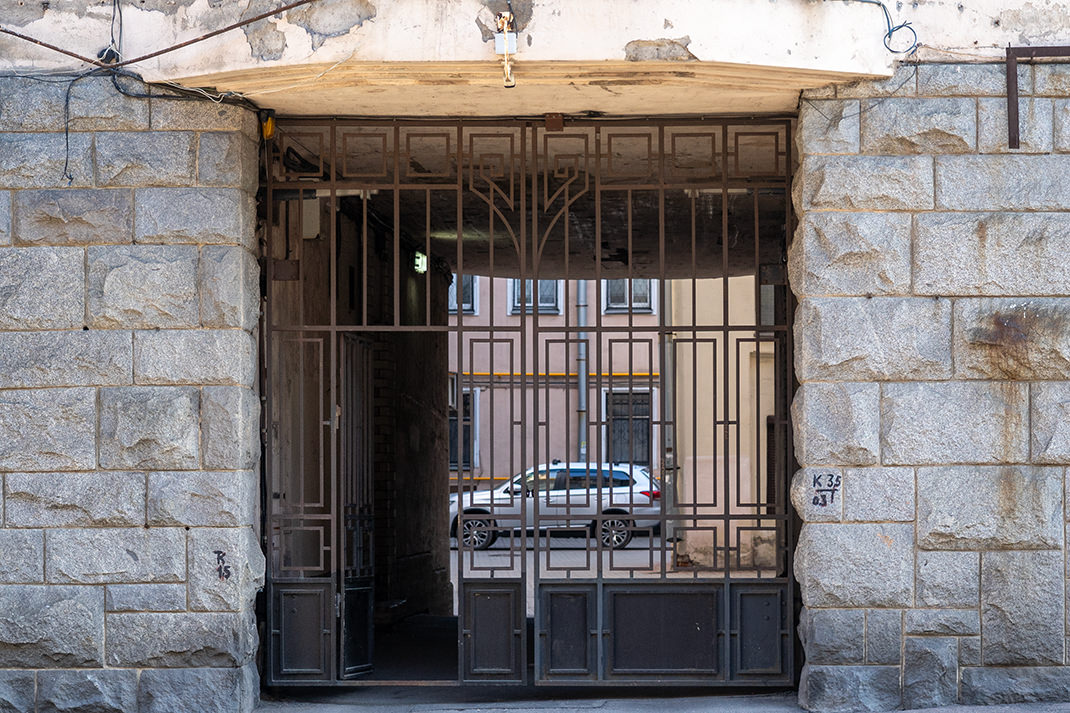
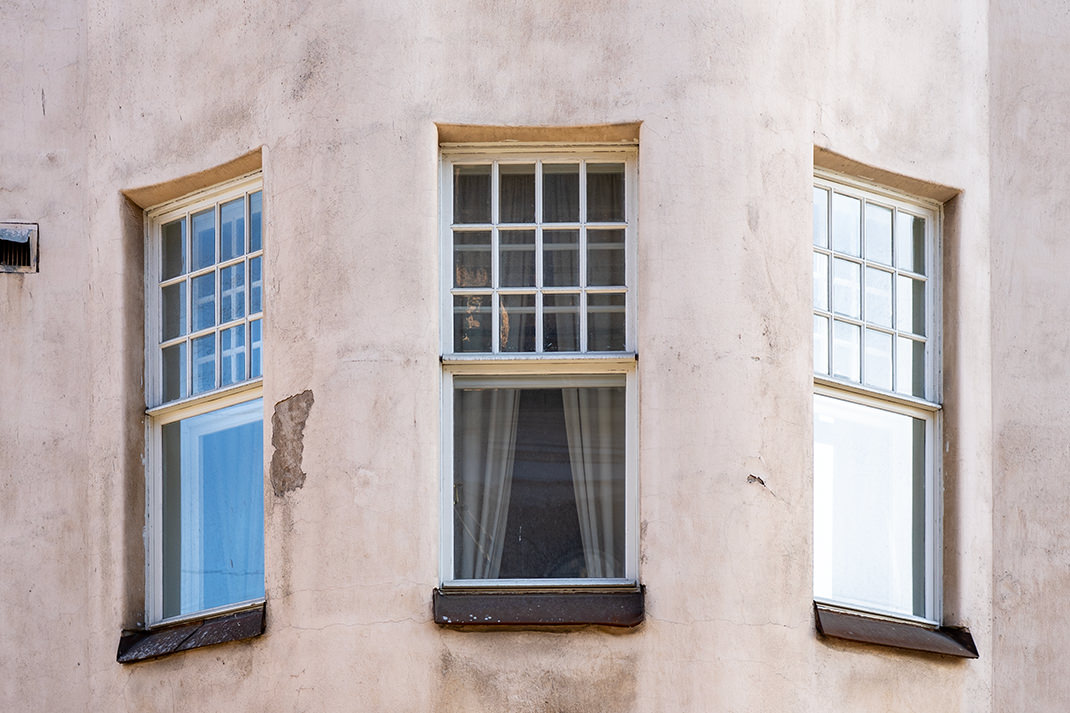
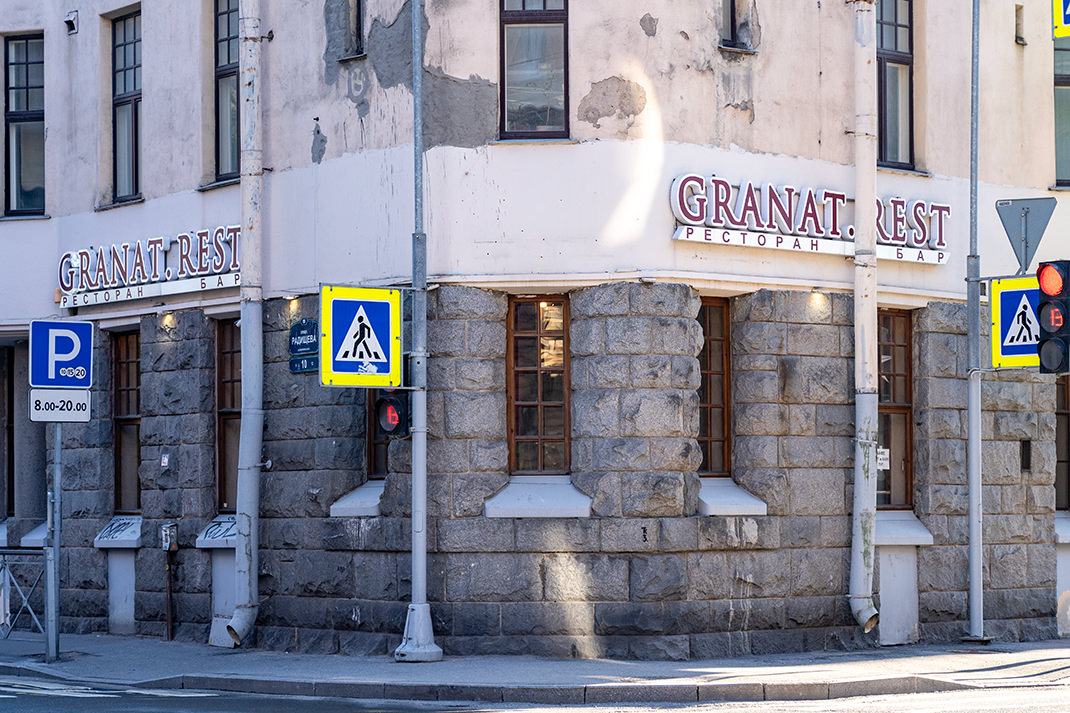
The building we see today was constructed in 1911–1912. As mentioned at the beginning of this article, the architect behind the project was A. F. Bubyr. The original client was S. A. Vizler. Not much is known about her either; sources state only that she was the daughter of a colonel.
Later on, the income house was purchased by Bubyr himself.
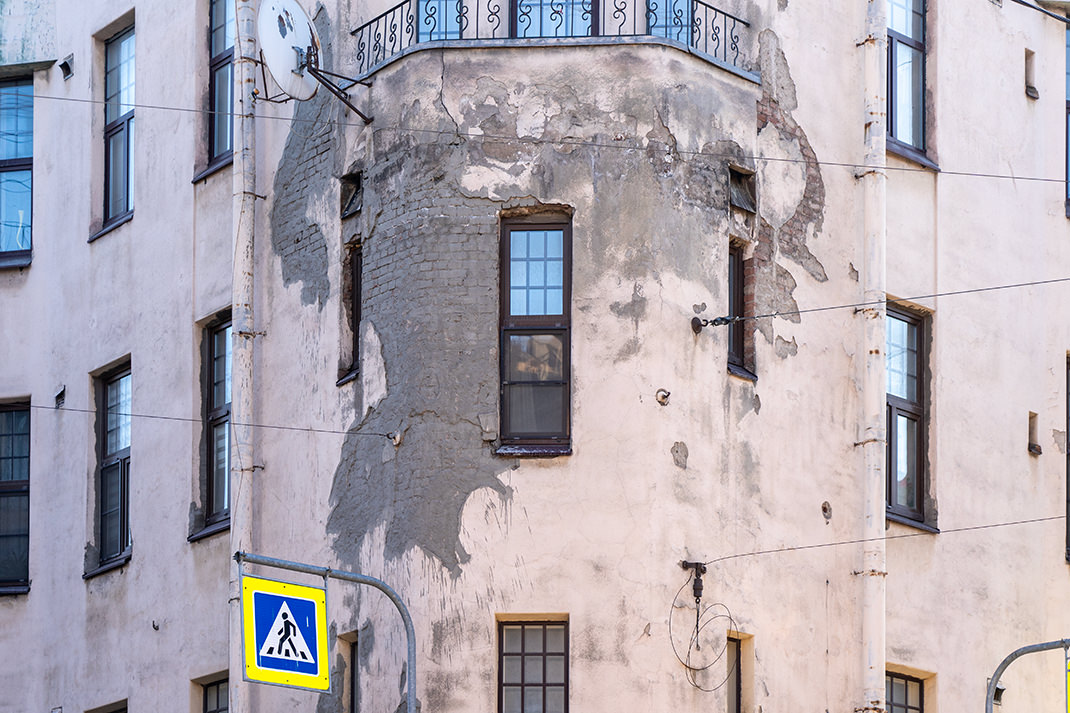
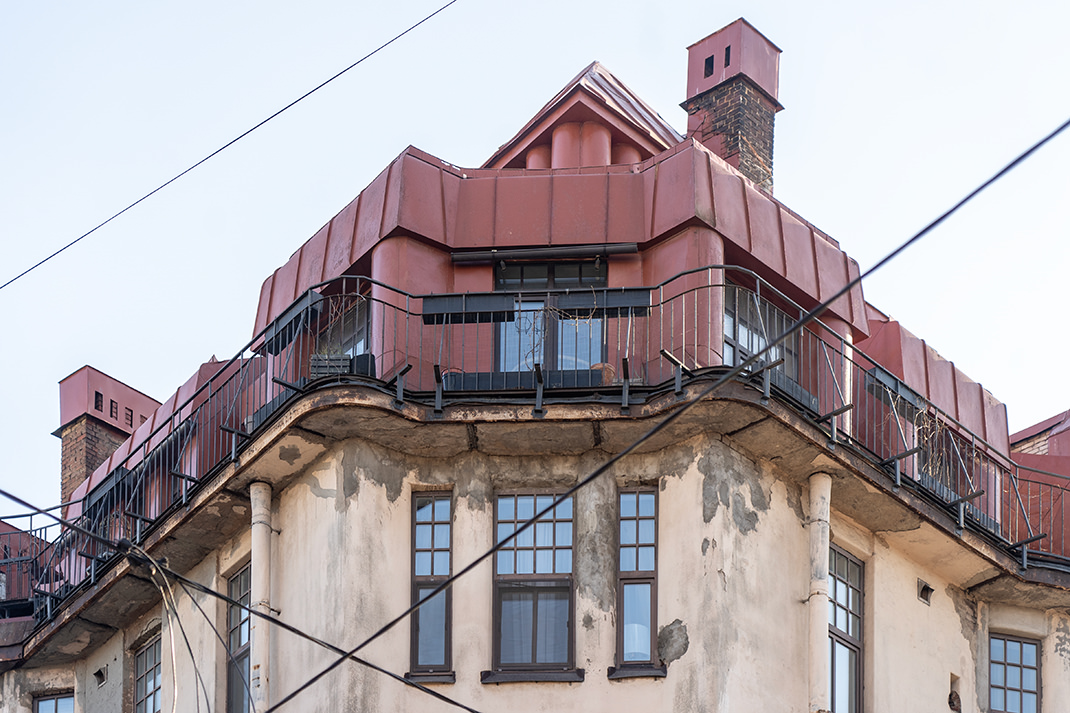
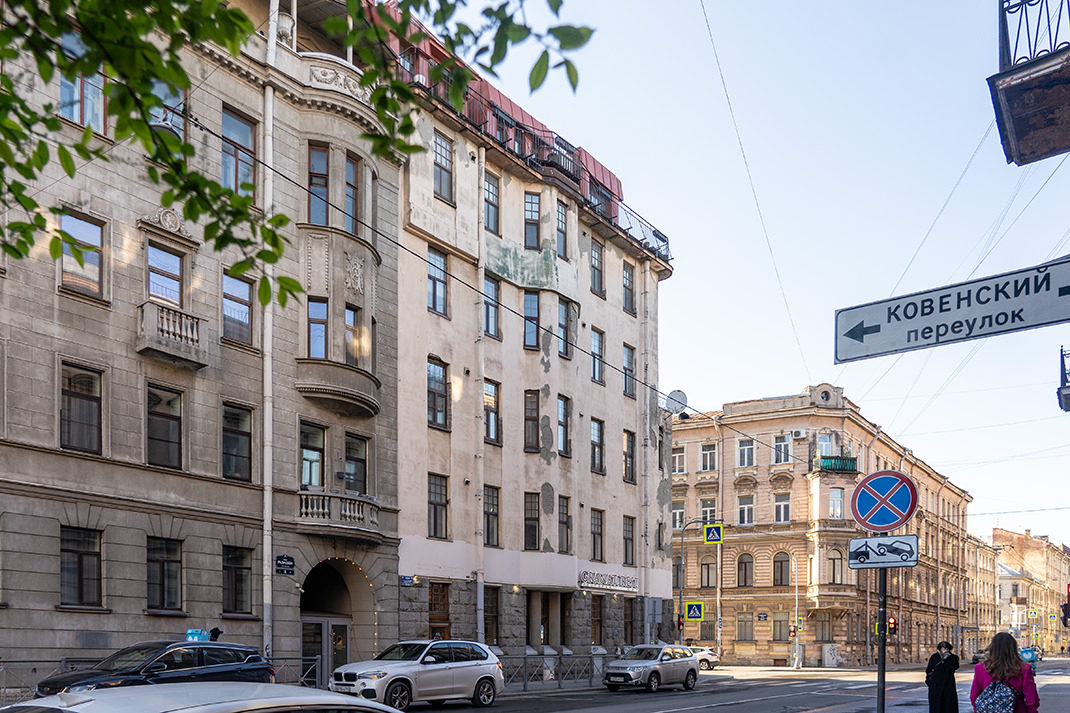
The building, located at the corner of Radishcheva Street and Kovensky Lane, looks quite unusual: at first glance, it seems to lack any decorative elements. But a passerby’s eye is quickly drawn to the beveled corner of the structure or to the contrasting transition between the design of the ground floor and the upper part of the building. If you peek into the inner courtyard, you’ll see narrow, unusual windows with glass blocks that resemble medieval arrow slits.
In guidebooks on St. Petersburg’s landmarks, this house is often described as one of the most remarkable examples of "Northern Art Nouveau" and is even compared to the helmet of an ancient warrior. Researchers also draw parallels between this building and the income house of the Latvian Church on Zagorodny Prospekt, which was also designed by Bubyr.
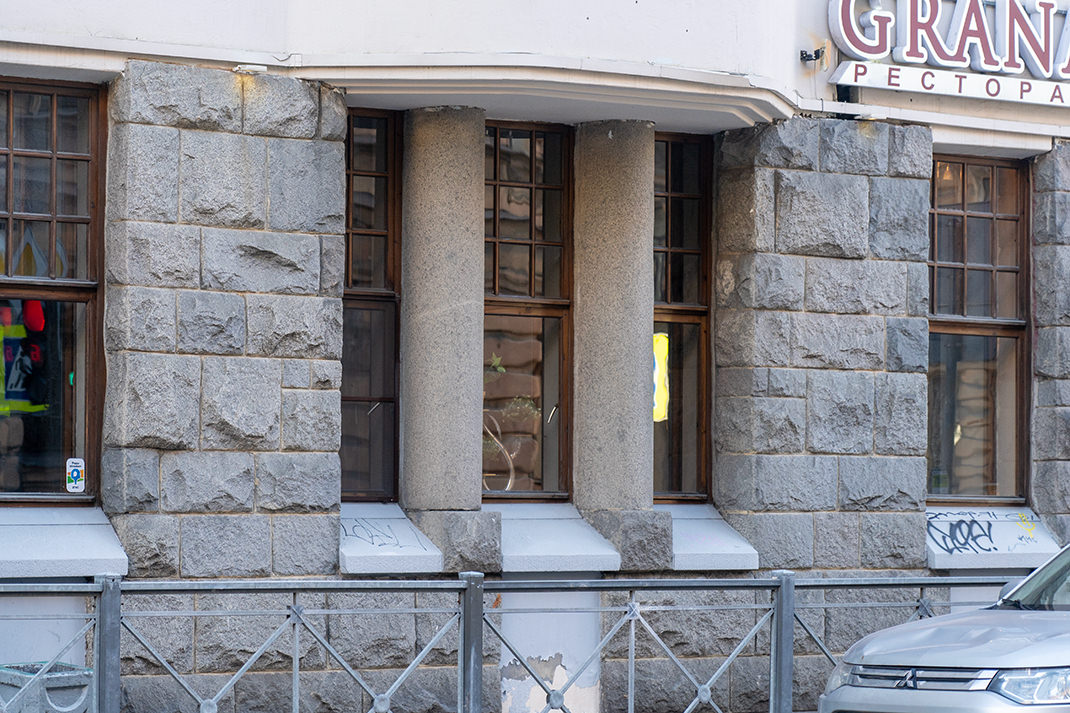
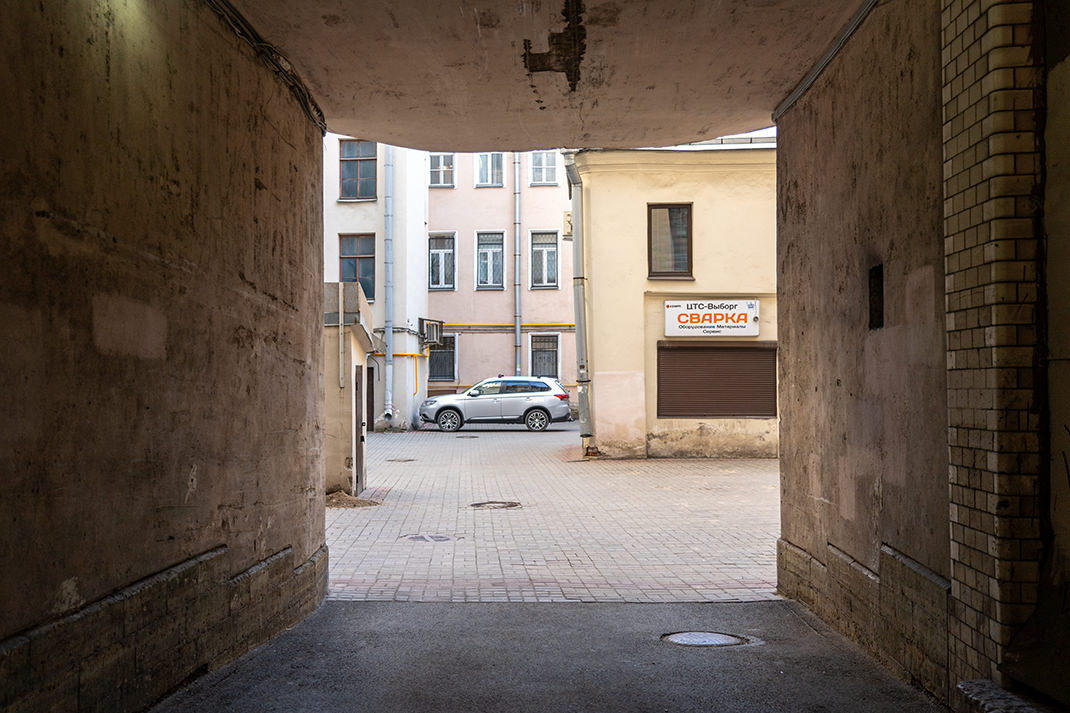
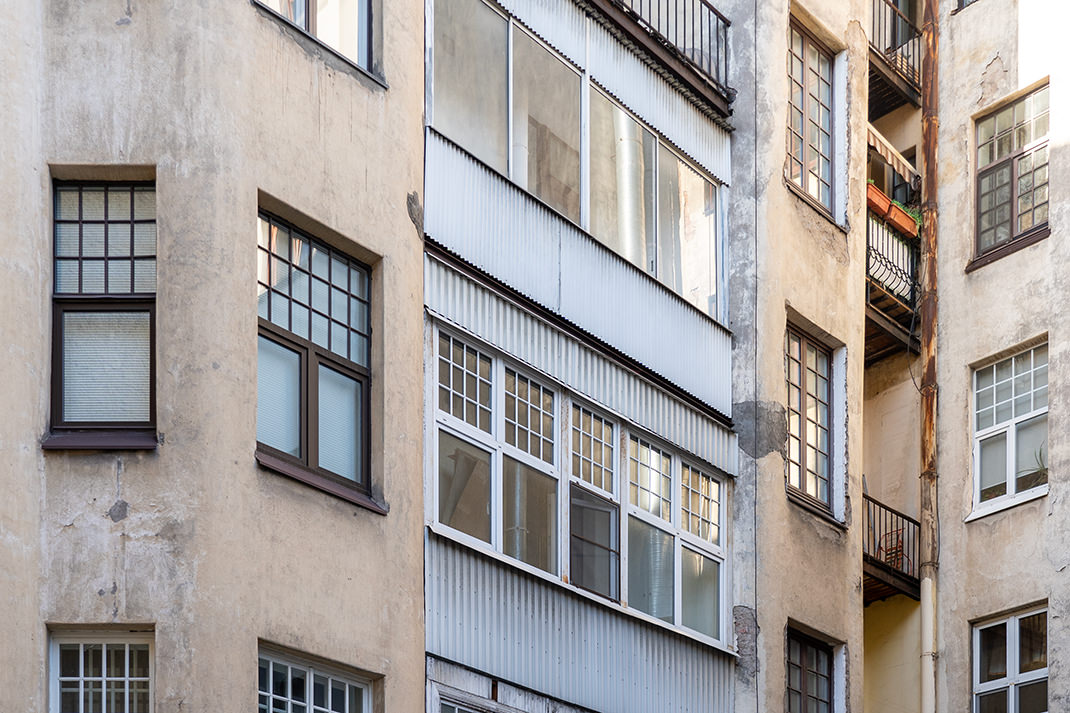
The building is still residential today, so getting inside to see the interiors of the common areas may be difficult.
How to Get There by Metro
The address of the former income house of S. A. Vizler (A. F. Bubyr) is 10 Radishcheva Street / 23 Kovensky Lane. It’s about a 10-minute walk from the “Ploshchad Vosstaniya” or “Chernyshevskaya” metro stations.
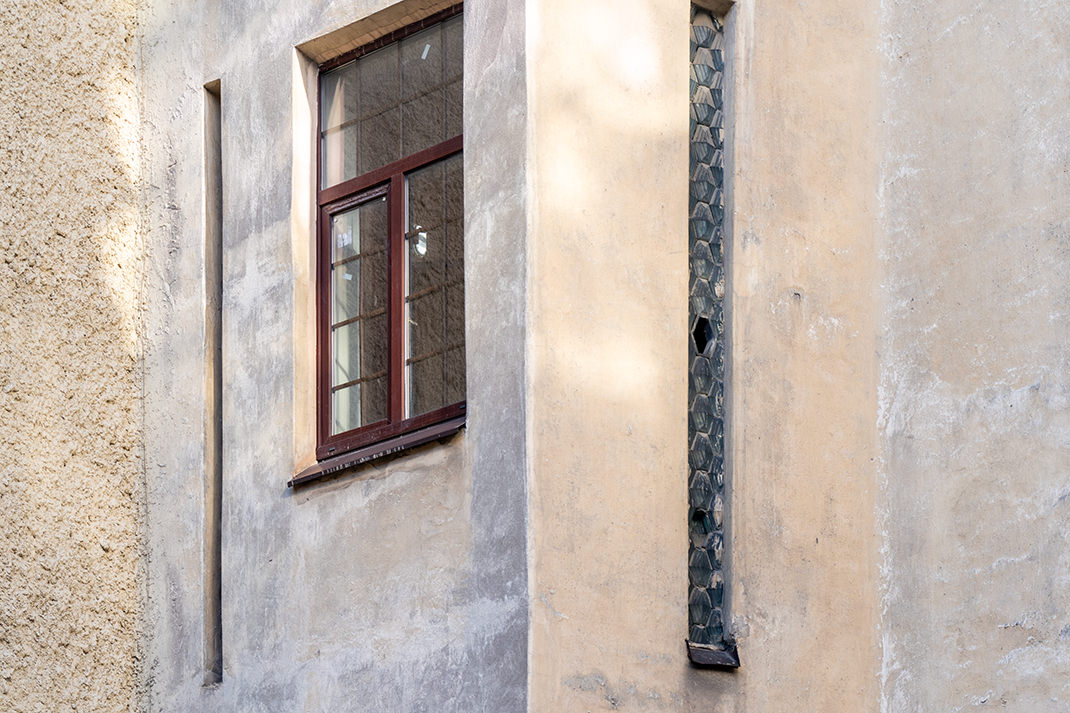
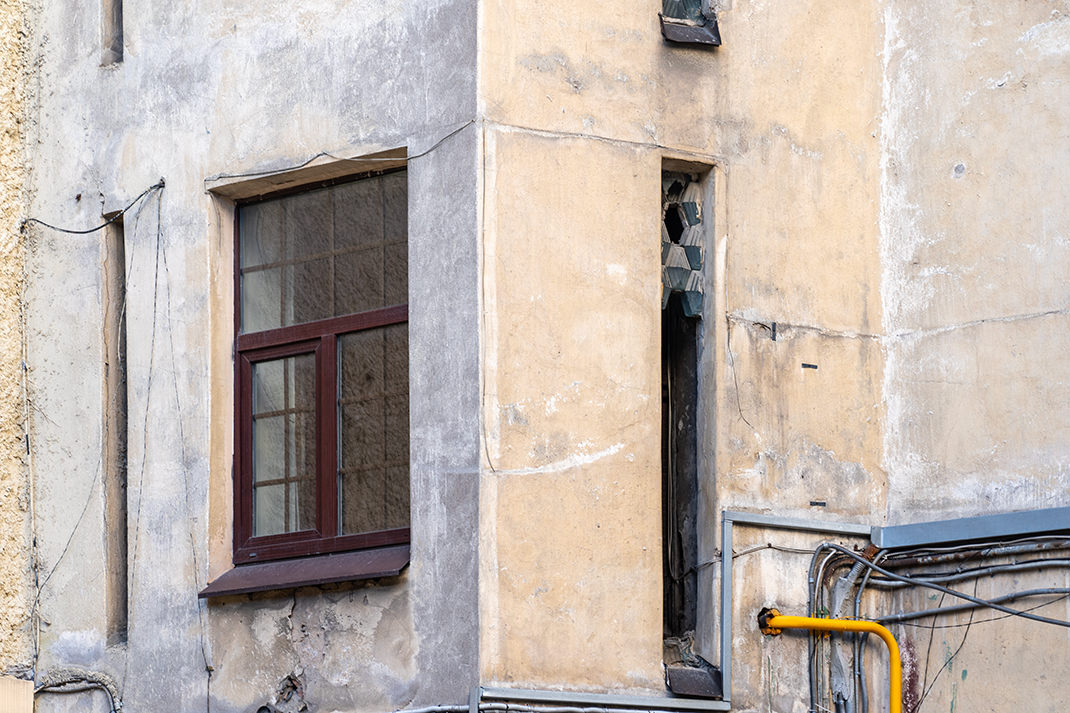
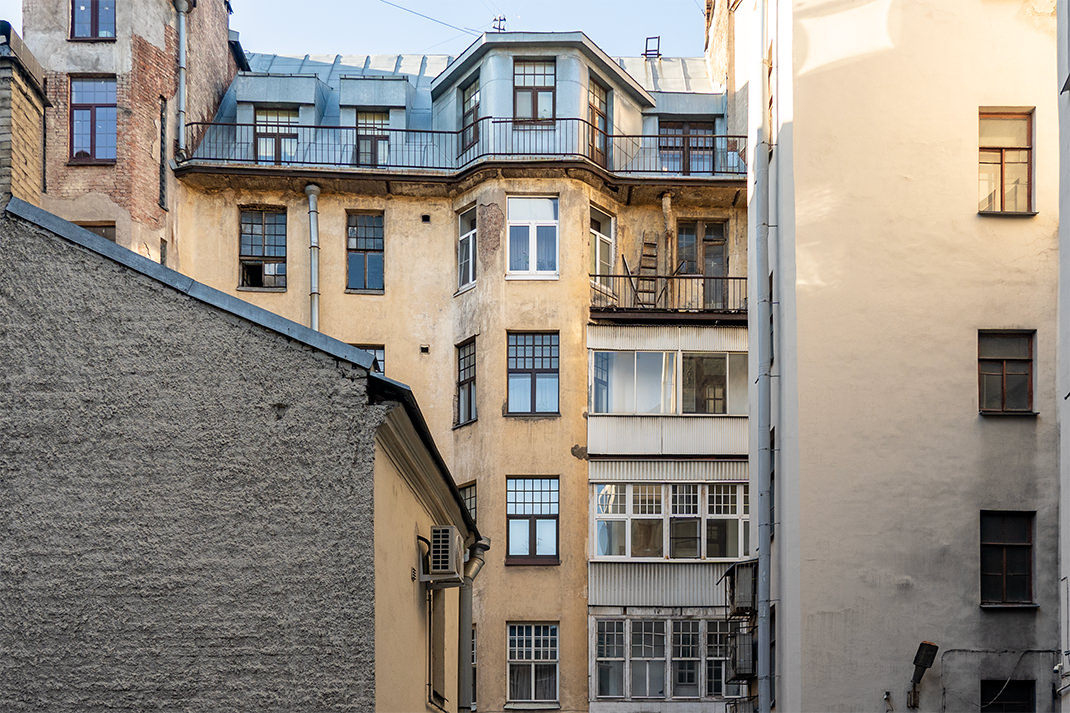
When visiting this location, you can also explore several other architectural landmarks in the area. Nearby you’ll find, for example, the income house of S. V. Muyaki, the house of A. P. Romanov, and the residential complex of the First Basin Apartment Owners’ Association.
Have a nice trip!


