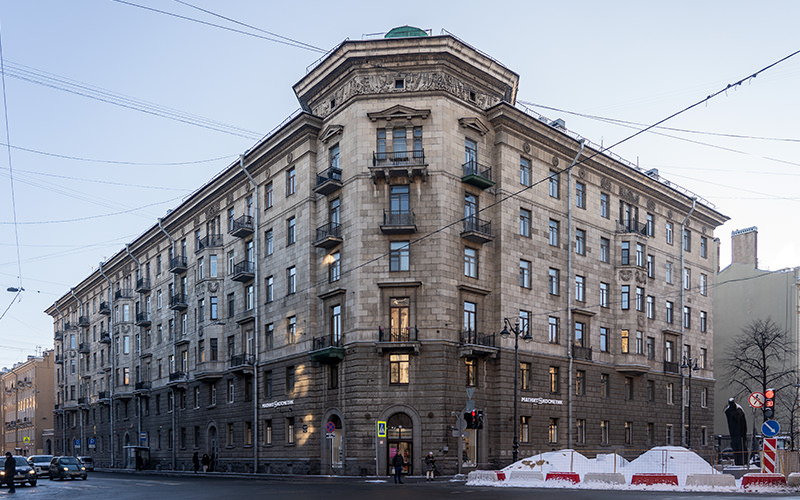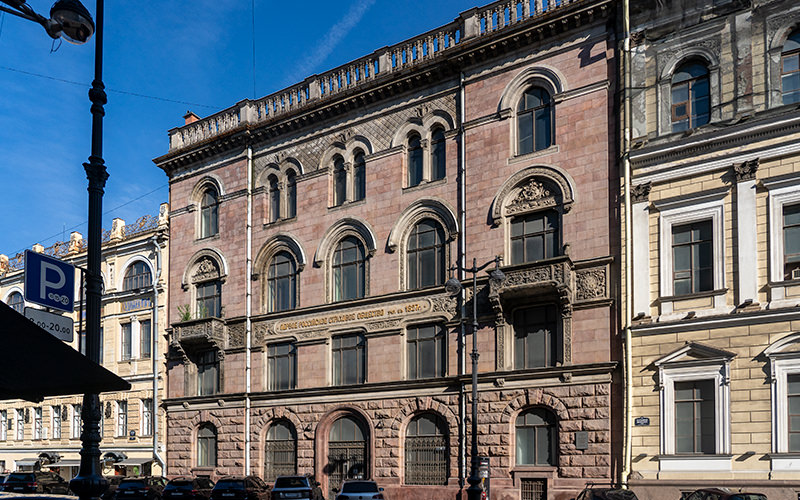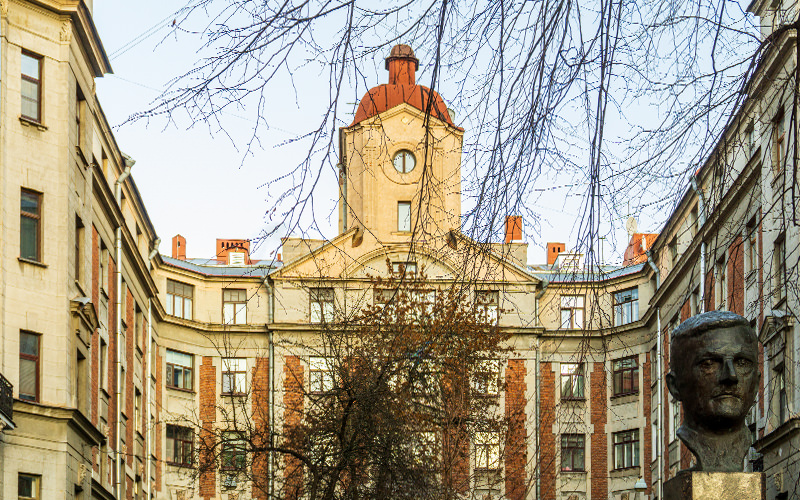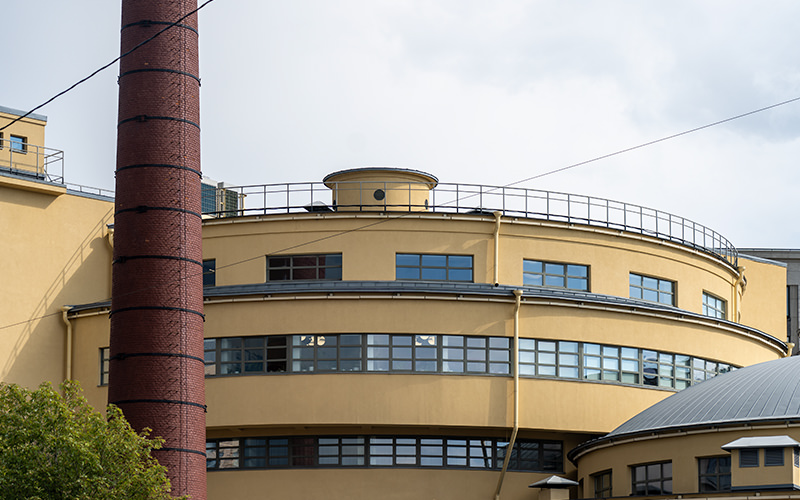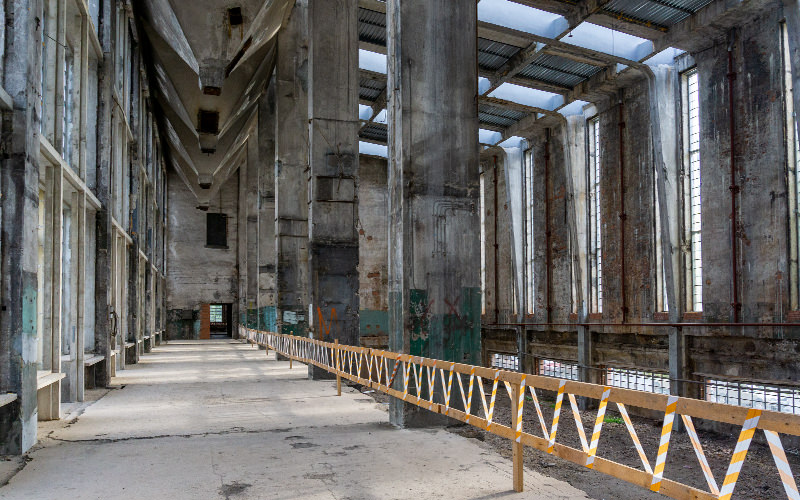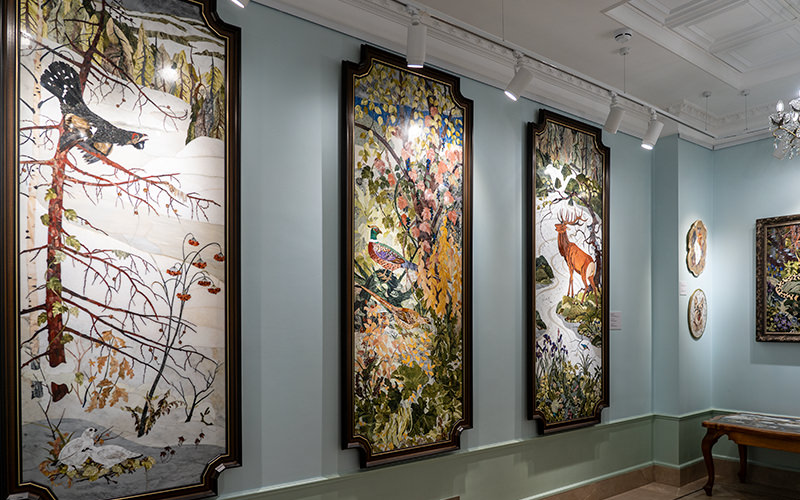A curious tourist will find an endless number of interesting and unusual Art Nouveau buildings in Saint Petersburg. Industrial architecture enthusiasts can take a walk near the former Ludwig Nobel factory and explore the workers' neighborhood nearby. Those who appreciate majestic and grand structures can plan a route to view the residential complex of the Bathing Society in the city center. Today, we will enjoy the elegant design of the Duke Lechtenberg's building on the Petrograd side.
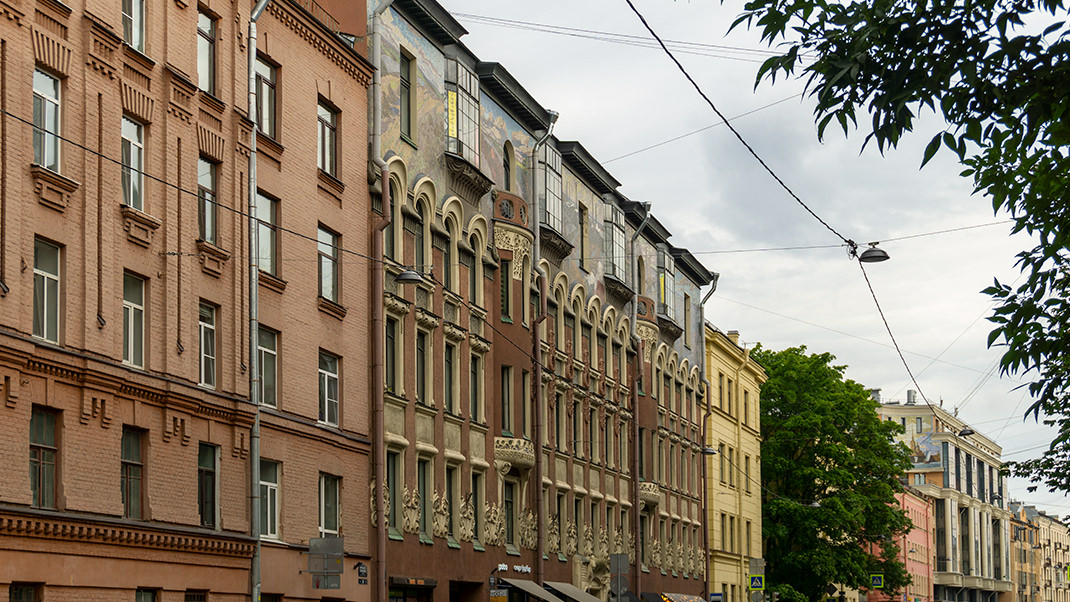
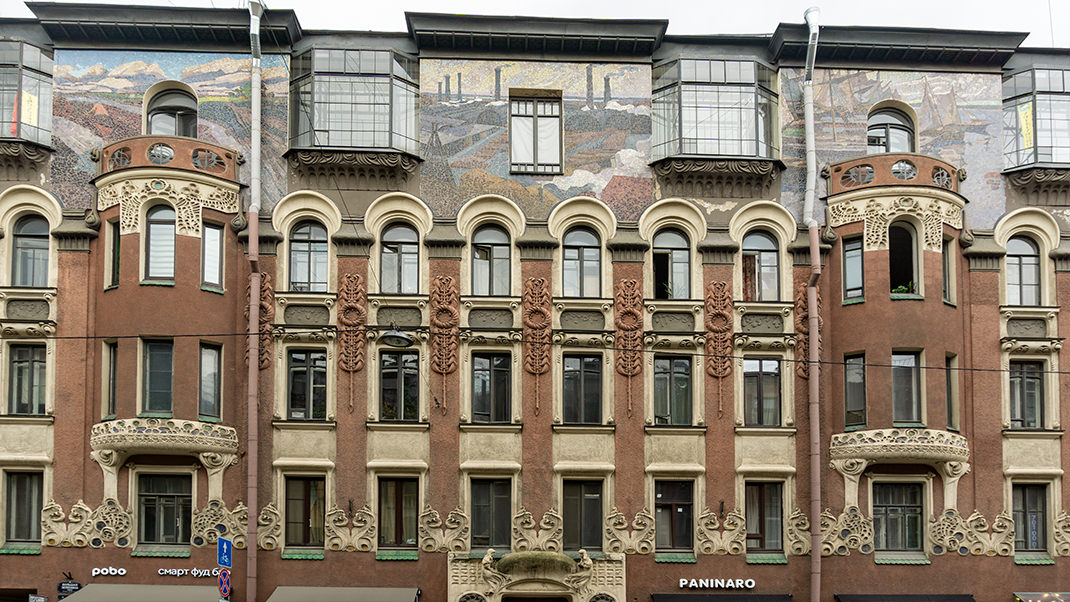
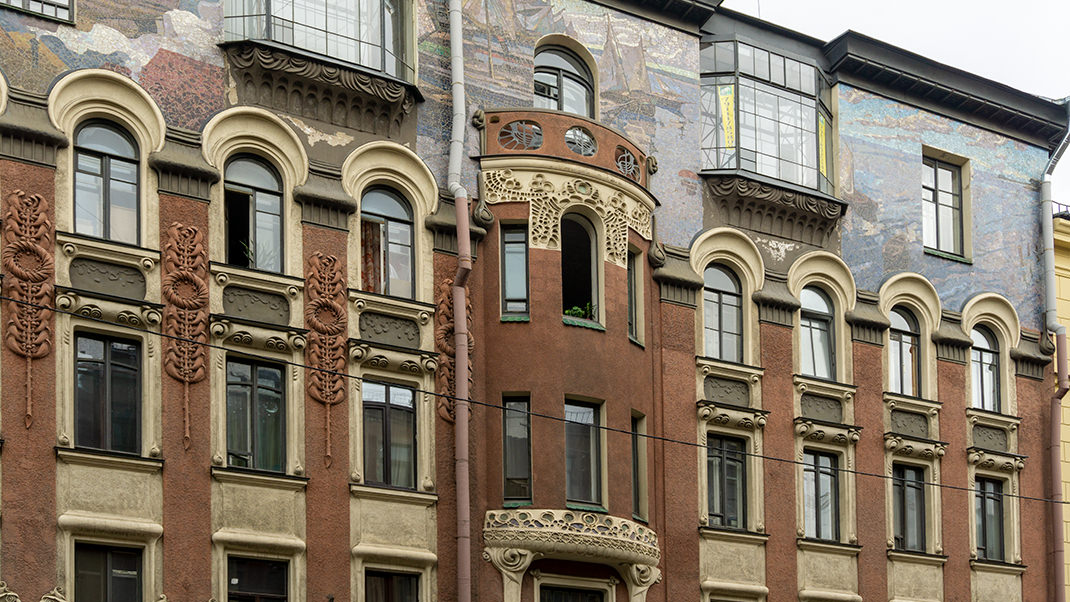
How to Get There by Metro
The nearest metro station to the building is "Chkalovskaya," about 500 meters away. The building’s address is 28 Bolshaya Zelenina Street.
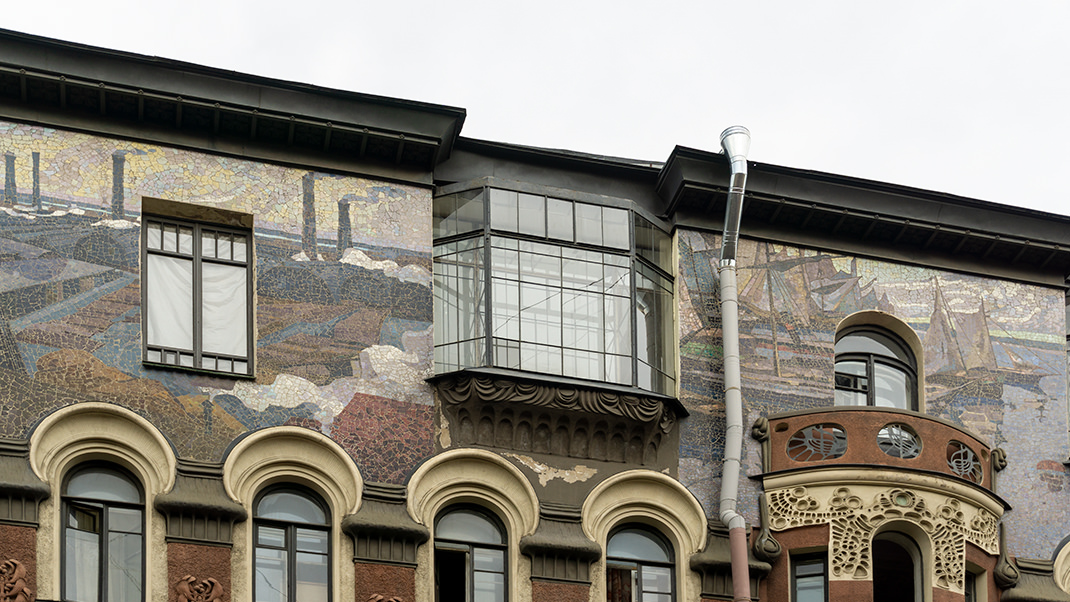
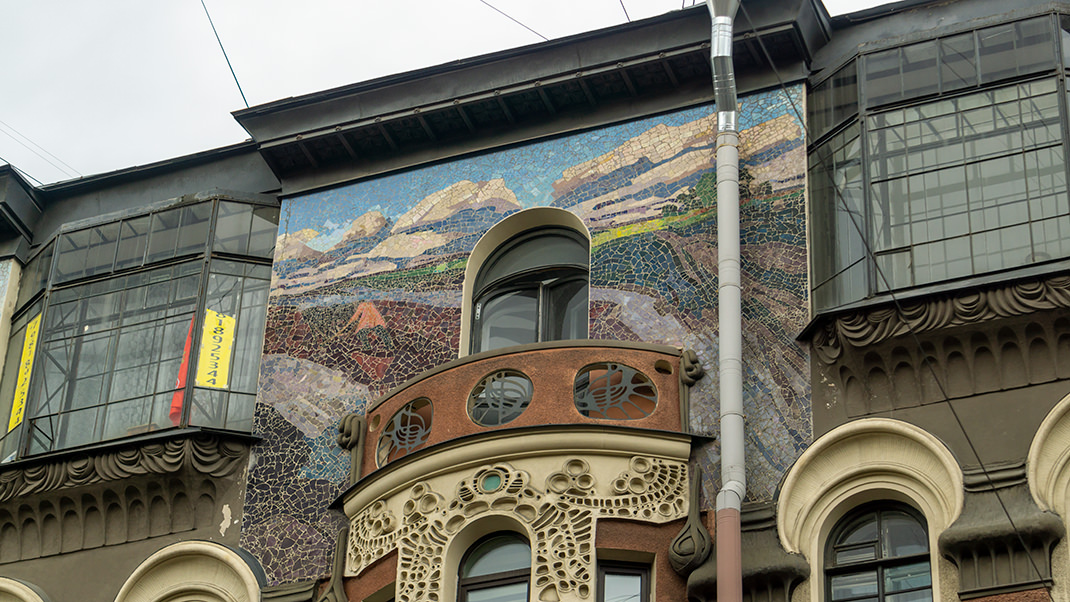
A Bit of History
The building, designed by Fyodor von Postels, was constructed in 1904-1905. This was the architect’s first major project. Later, he worked on about a dozen buildings in Saint Petersburg and also constructed buildings in Moscow and Sestroretsk. In 1920, he moved to New York.
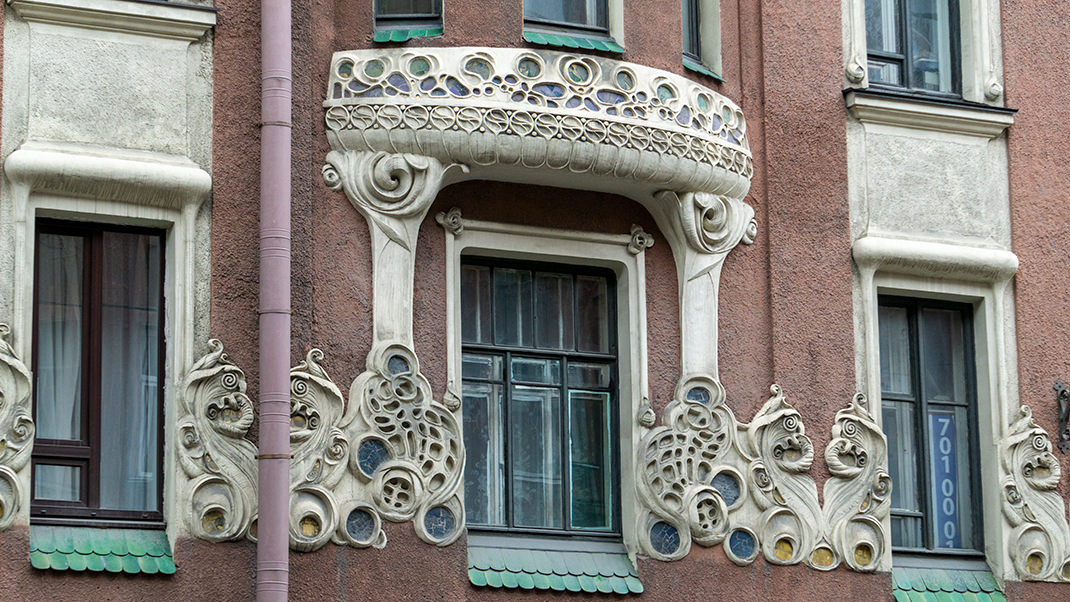
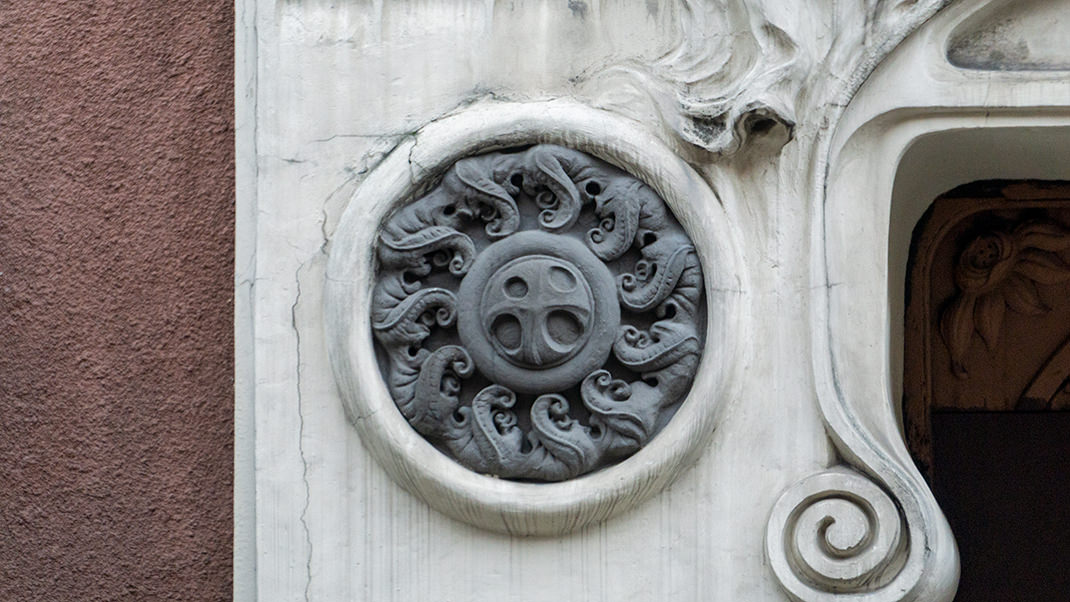
The building’s owner, Duke Nikolai Nikolayevich Lechtenberg, was the grandson of Emperor Nicholas I’s daughter, Maria Nikolaevna, and Maximilian of Lechtenberg.
The Lechtenberg house was a rental building with rooms leased for long-term use. It consists of a grand front building and two large courtyards with inner wings. The most notable feature for tourists is the facade of the house.
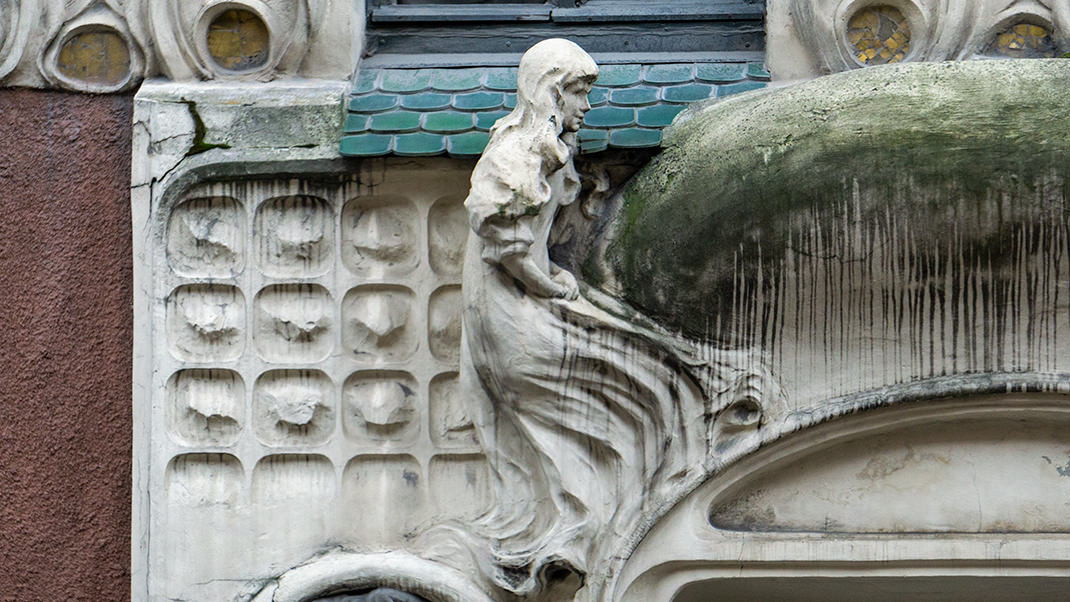

The part of the building facing Bolshaya Zelenina Street is richly decorated with various elements. The decoration features the characteristic flowing forms and natural motifs typical of early Art Nouveau. The first floor contains large shop windows, while the top floor stands out with mosaic panels and unusual glass lanterns. The upper floor housed art workshops, so it is no surprise that many of the building’s residents were artists.
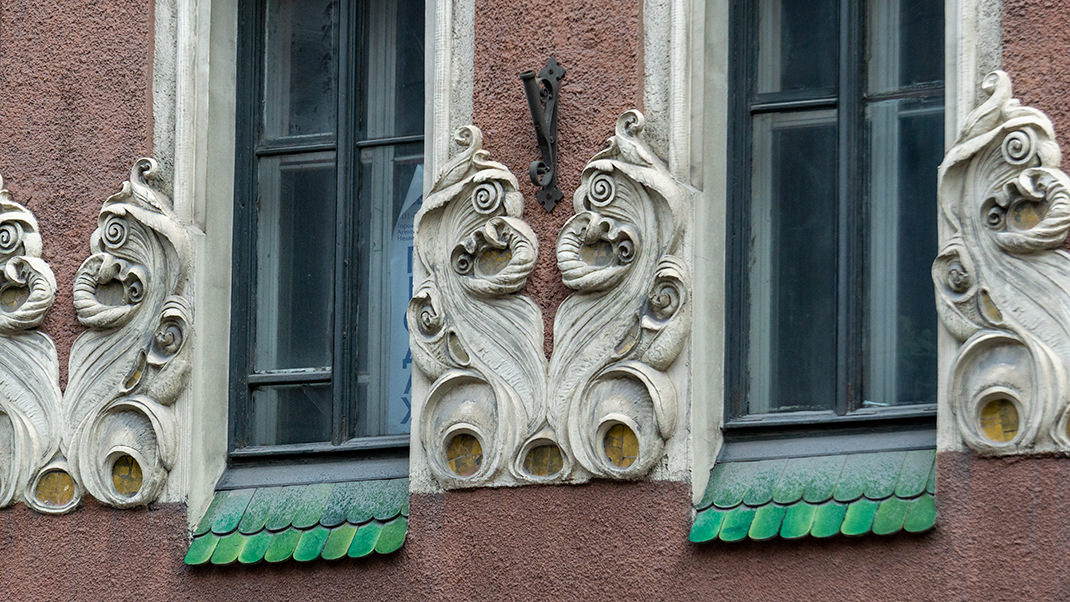
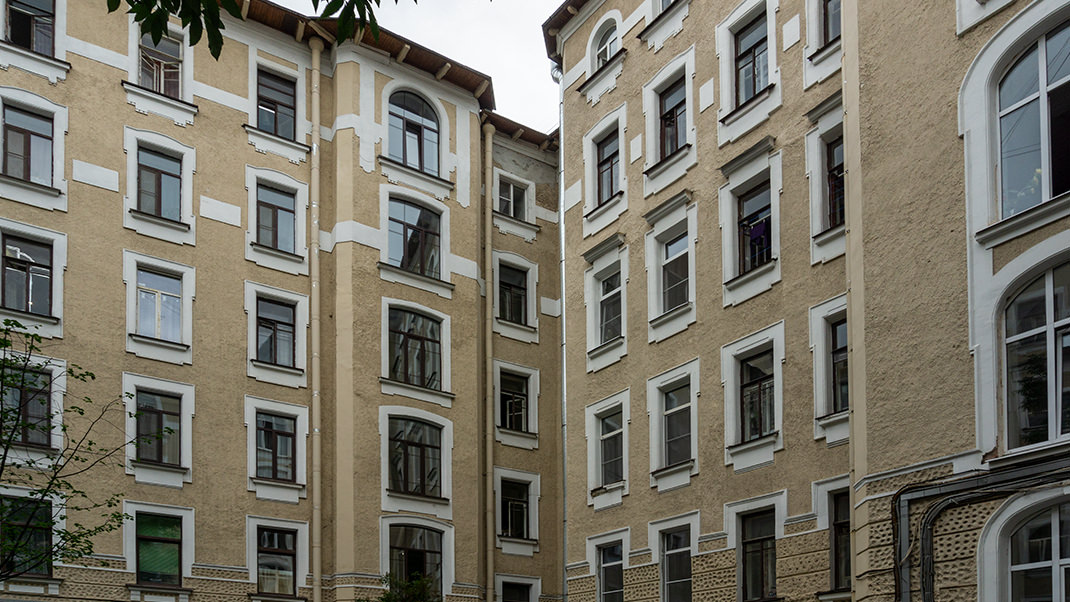
Today, the building remains residential. The first floor houses eateries, while the upper floors are apartments. According to real estate websites, a five-room apartment of 138 square meters can be bought for 12,830,000 rubles (summer 2020).
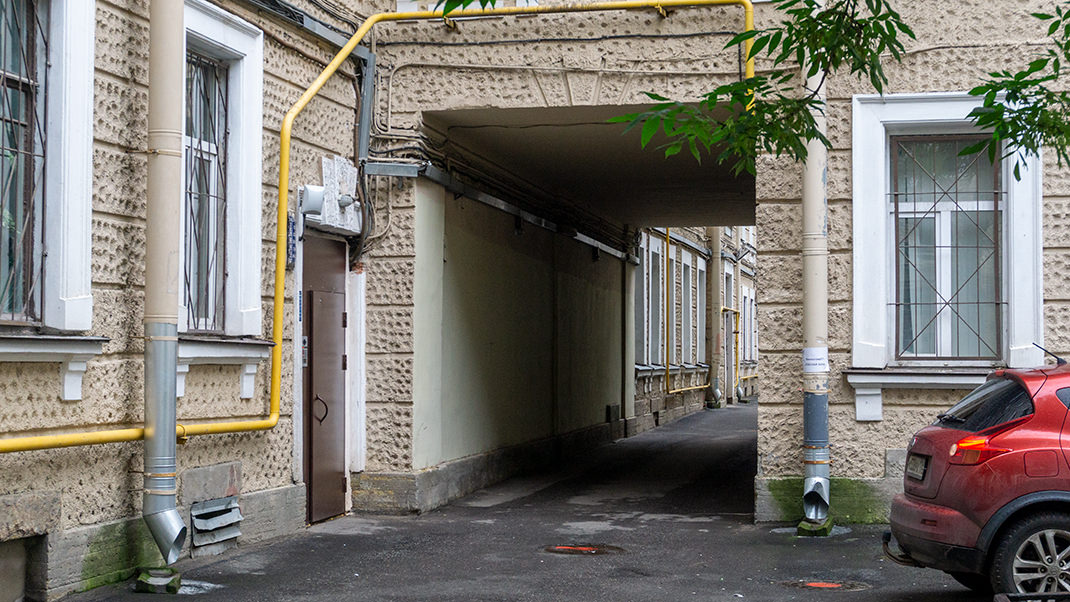
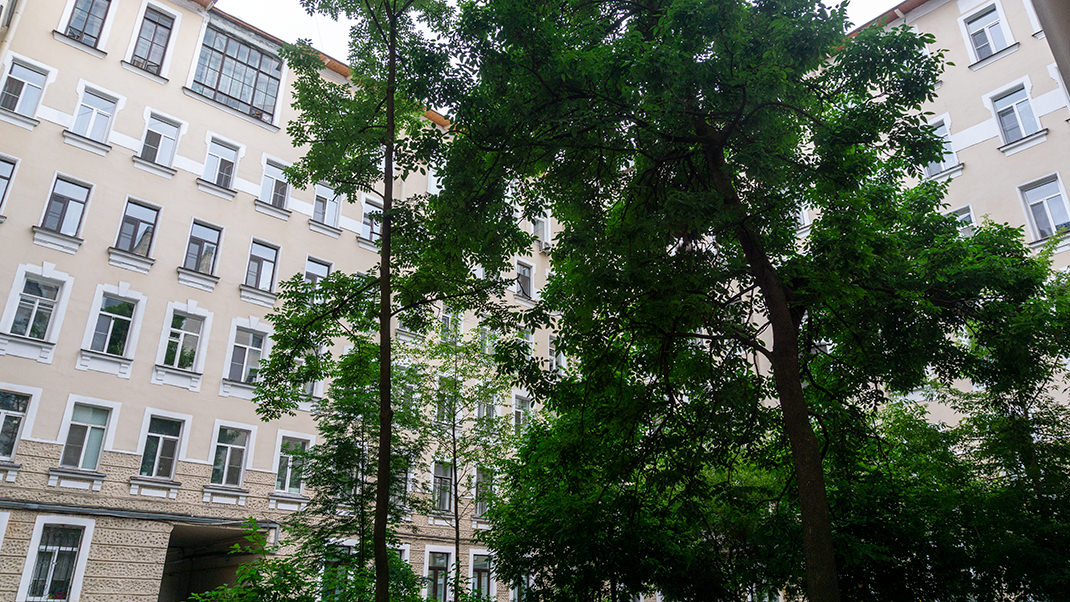
There are numerous other interesting buildings within walking distance from here. You can find several unusual structures in Saint Petersburg in my collection.
In summary:
- A beautiful building in the Art Nouveau style;
- The metro station is nearby;
- This building can be included in an "architectural" route around the Petrograd side.


