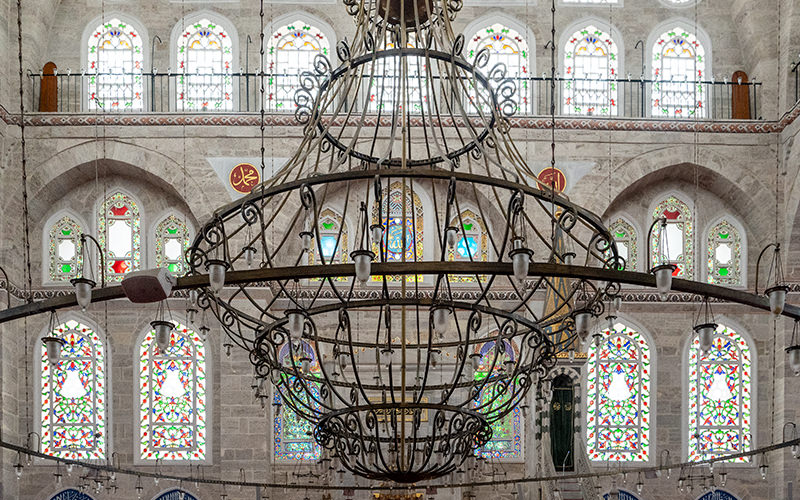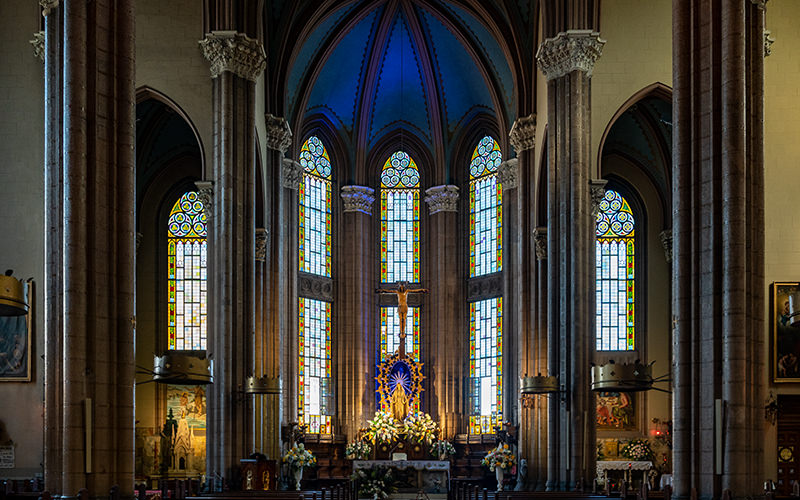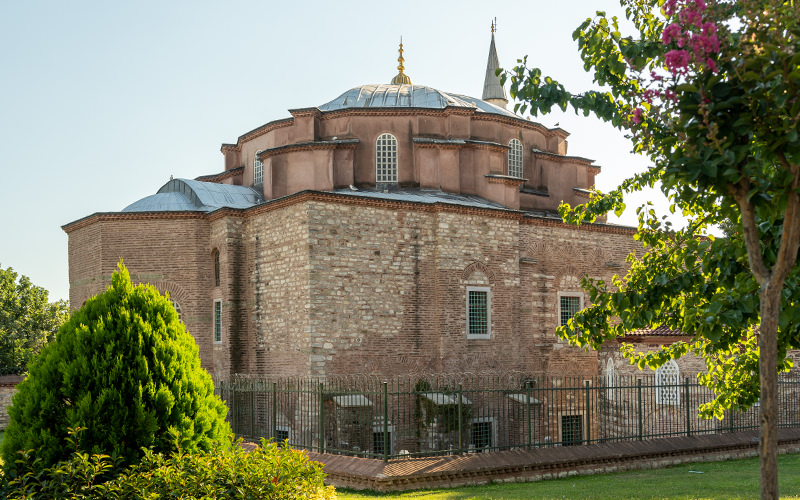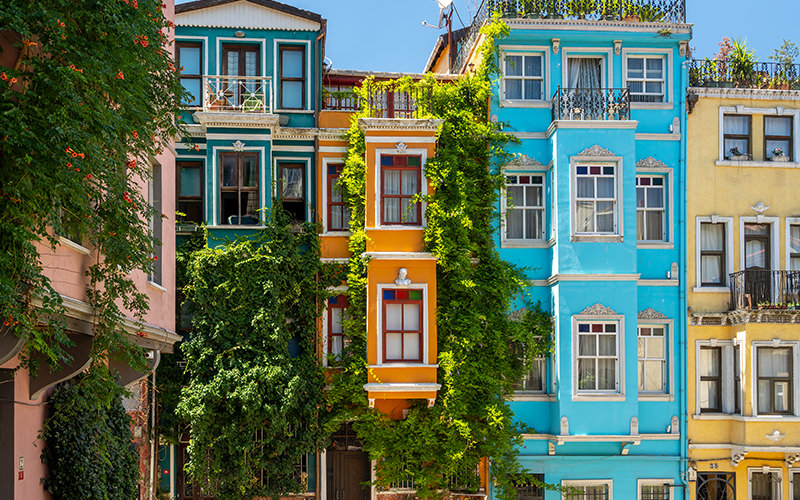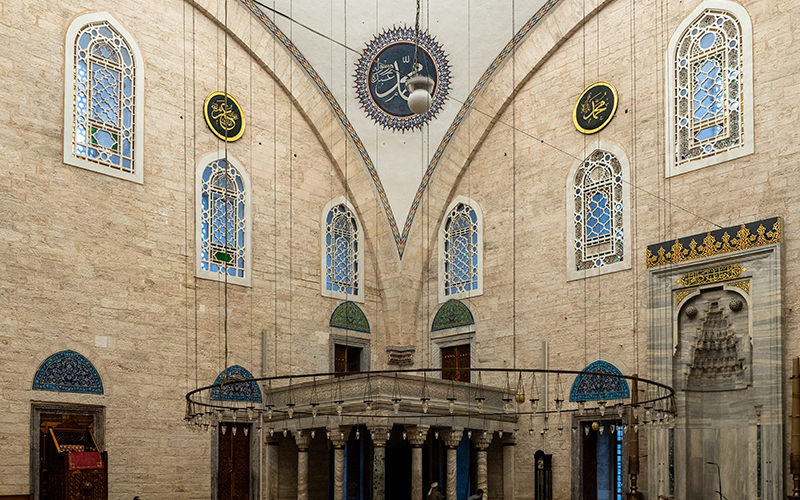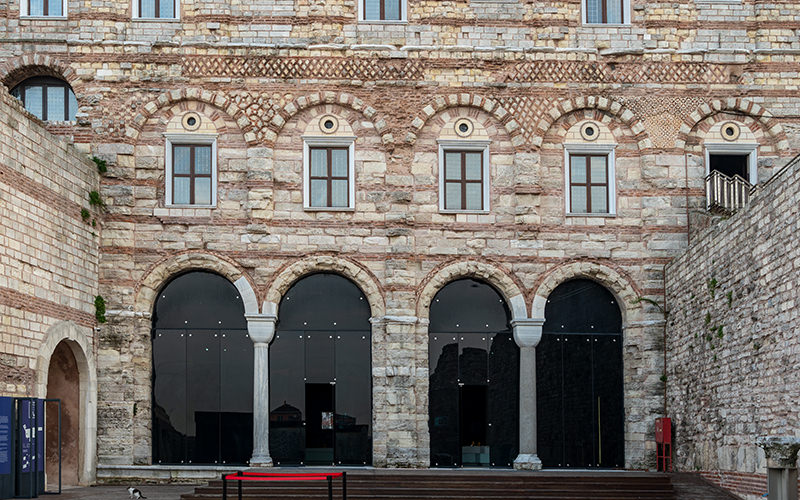During one of my walks around the fairy-tale city of Istanbul, I noticed an unusual building on the shore of the Golden Horn Bay. After looking up information, I found out that it was the Bulgarian Church of St. Stephen. Of course, I went back here again to look at the interior of the building and share some photos of this attraction with you.
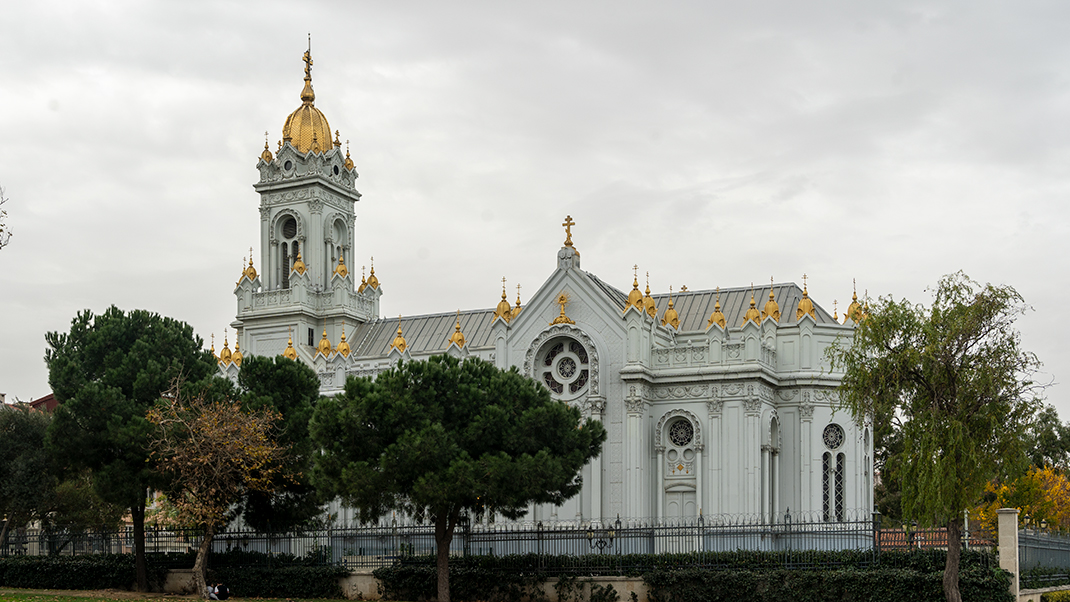
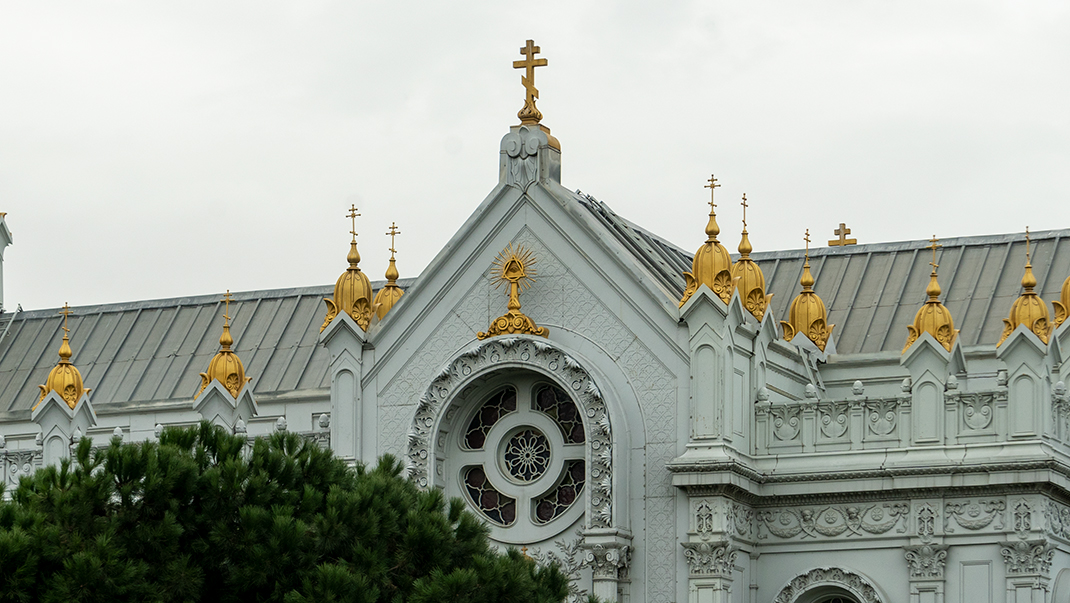
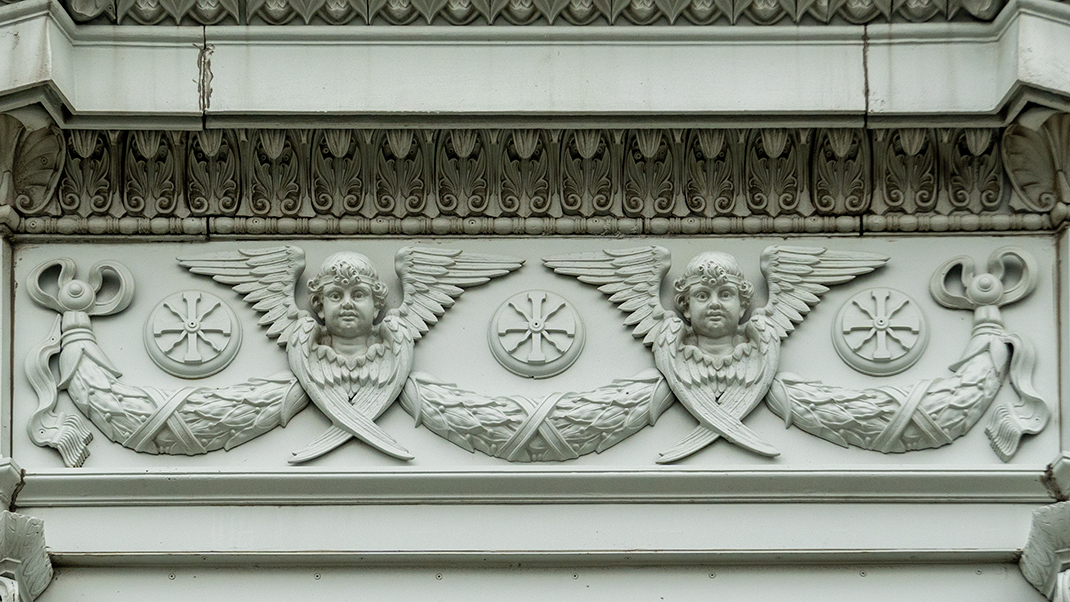
How to get there
The church is in the European part of the city, with the nearest tram stop "Balat" (T5 line) a five-minute walk away. Entrance to the temple is free. According to online maps, the church is open for visitors from 9am to 5pm.
A visit here can be combined with a stroll around the Balat district, known for its brightly colored houses which are popular among tourists for photo-taking.
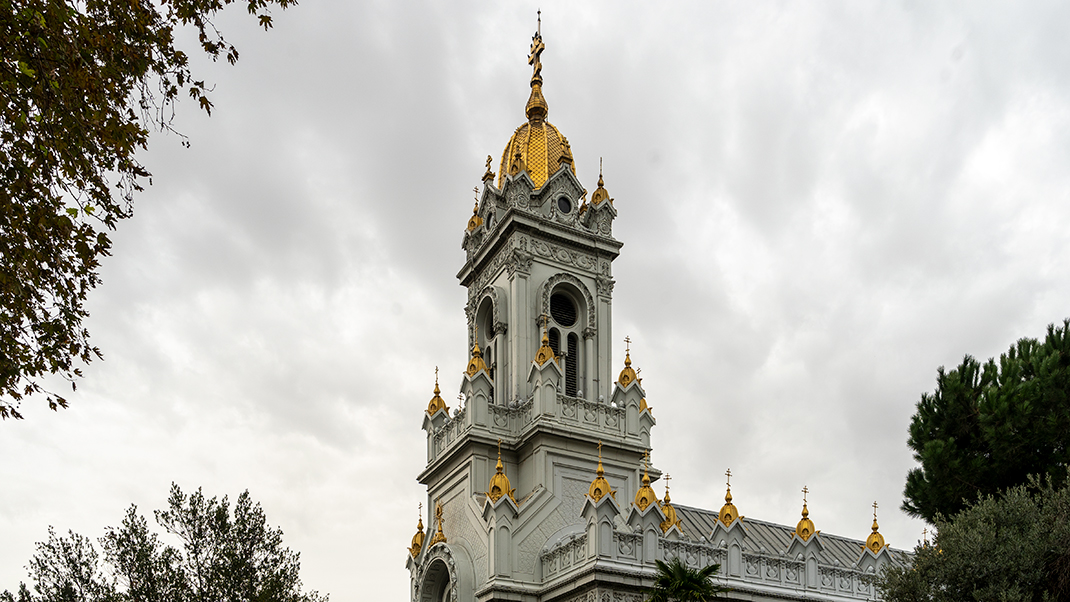
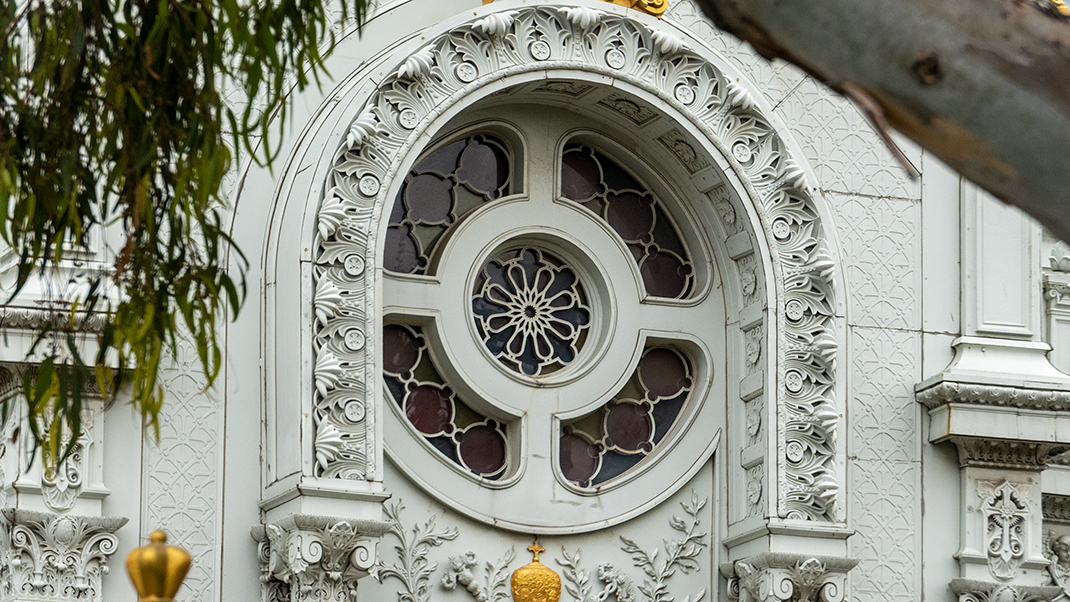
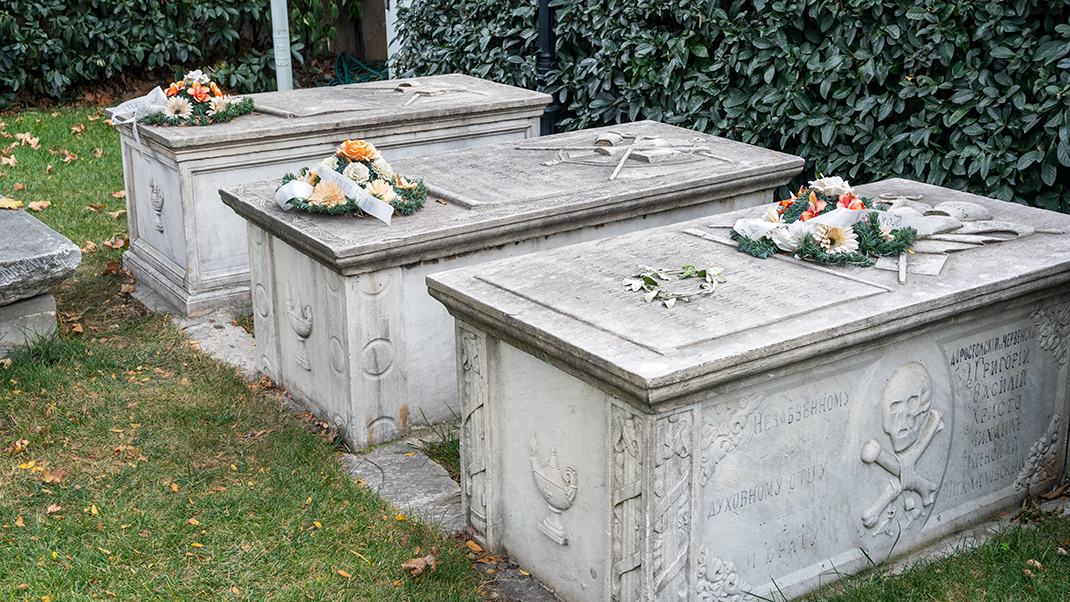
A bit of history
In the past, a small wooden church stood in the same spot where the modern church is located. Its grand opening took place in 1849. Several decades later, this building was destroyed by a fire.
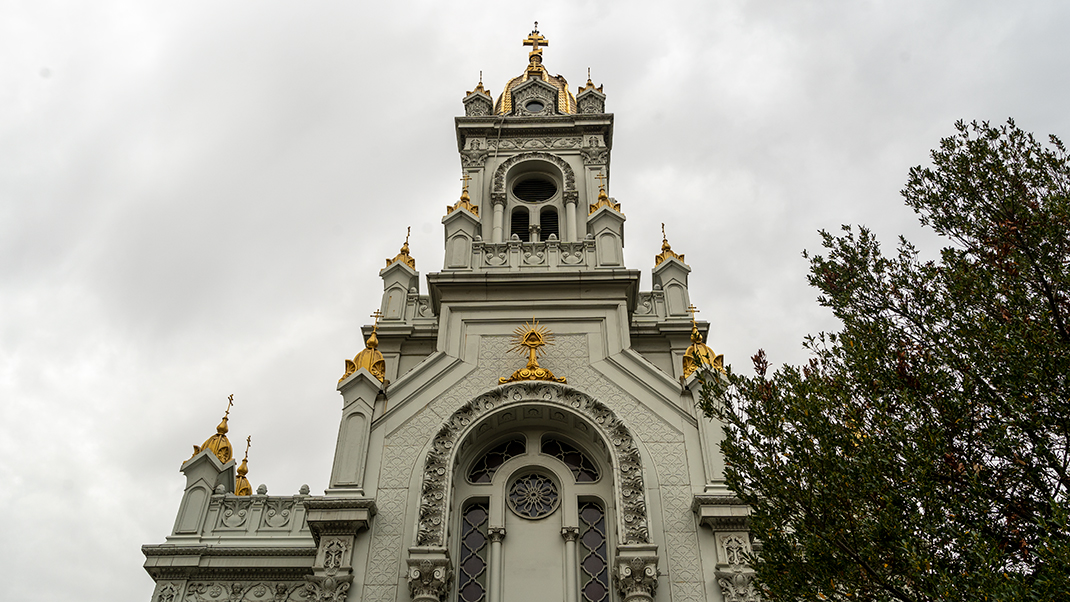
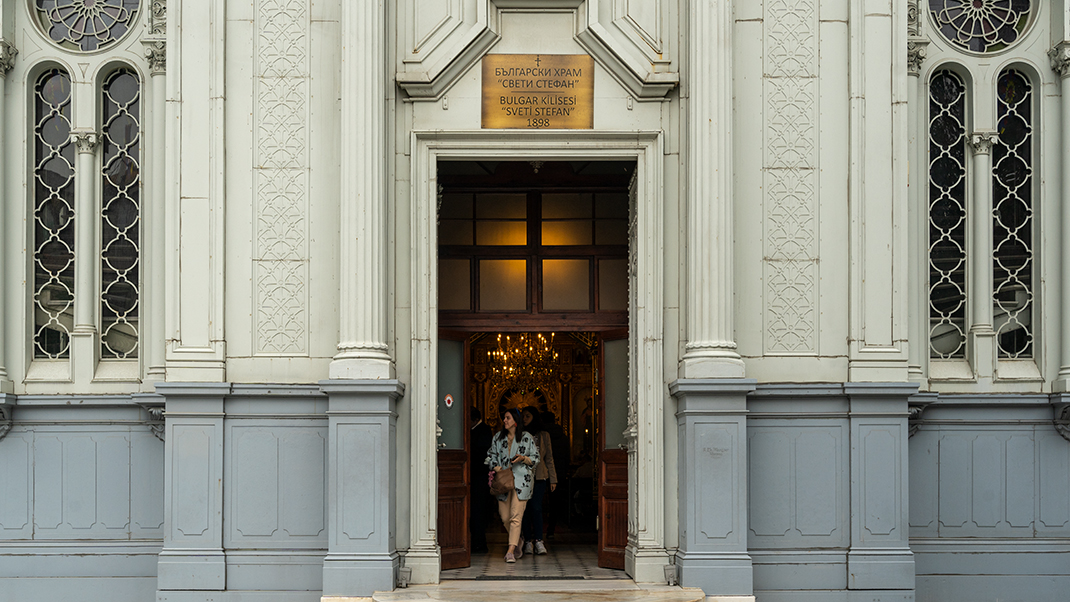
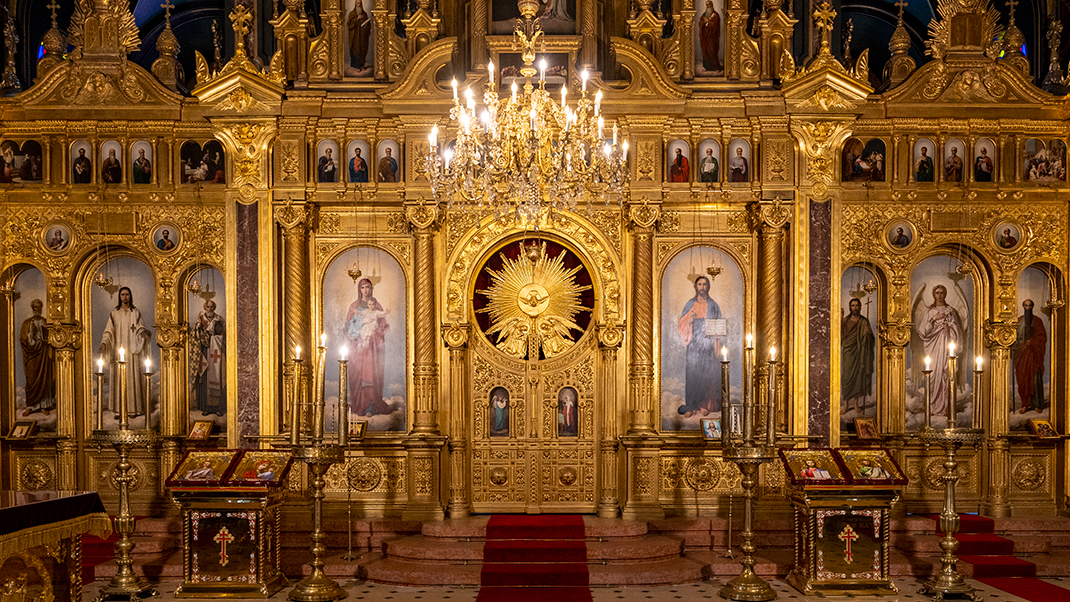
Construction of a new building began in 1896 and continued for one and a half years. The modern building is also known as the Bulgarian Iron Church because the walls are made of iron. Interestingly, parts of the future building were made in Vienna and shipped towards Istanbul (Constantinople) via the Danube.
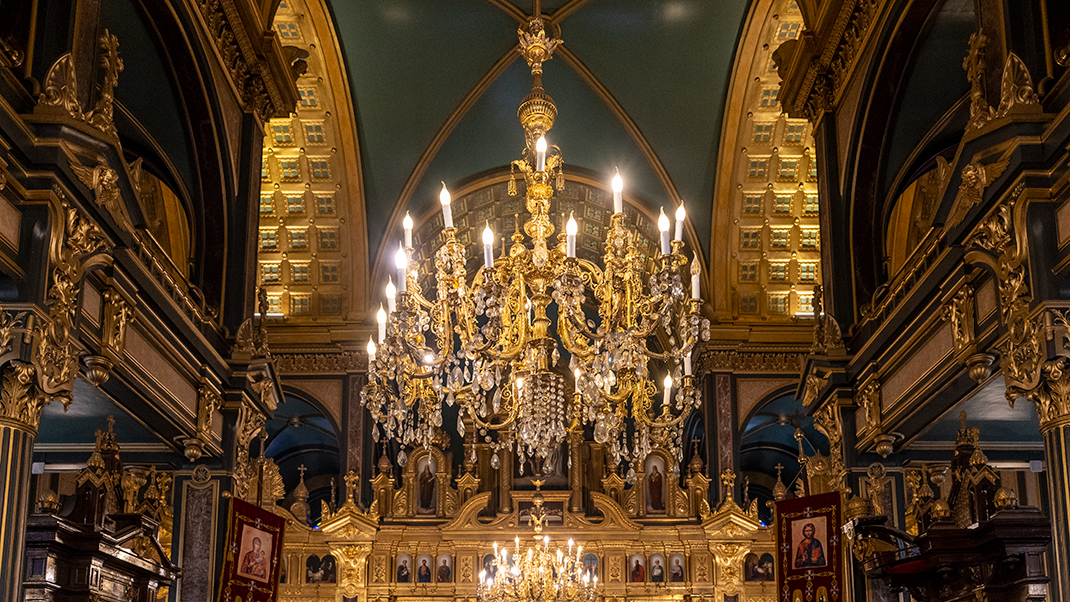
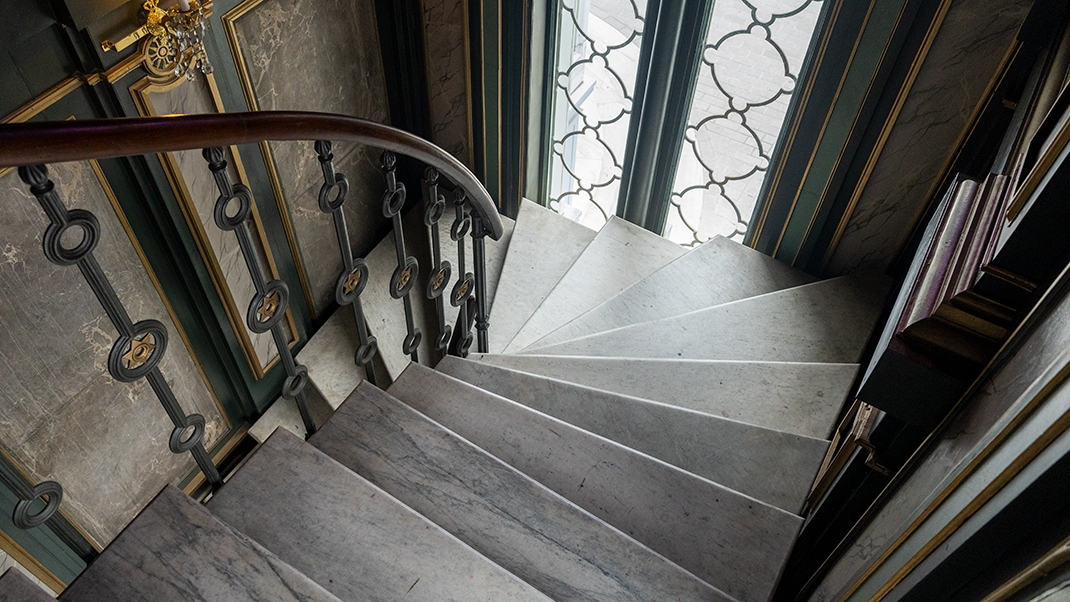
The architect who designed the building was Hovsep Aznavur. The facades of the building blend neo-Gothic and neo-Baroque styles. In total, 500 tons of iron were used to build the church, including its 40-meter bell tower.
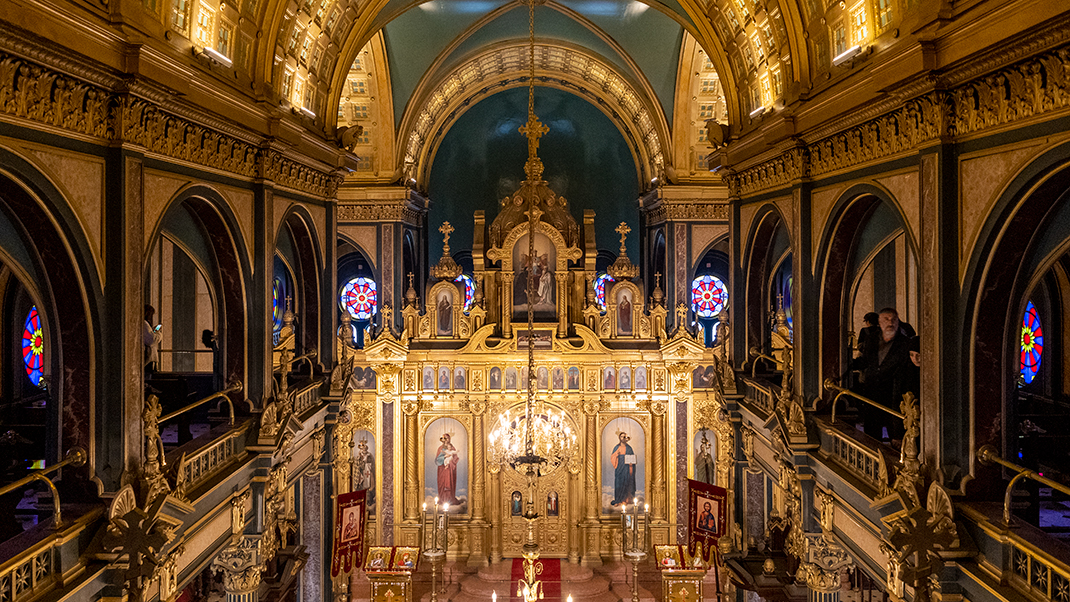
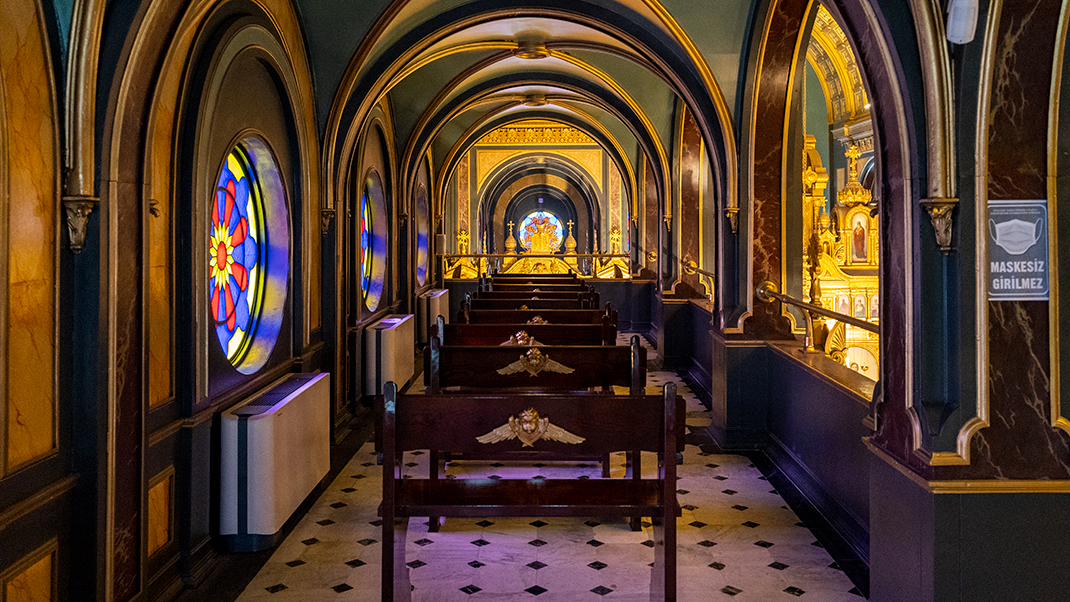
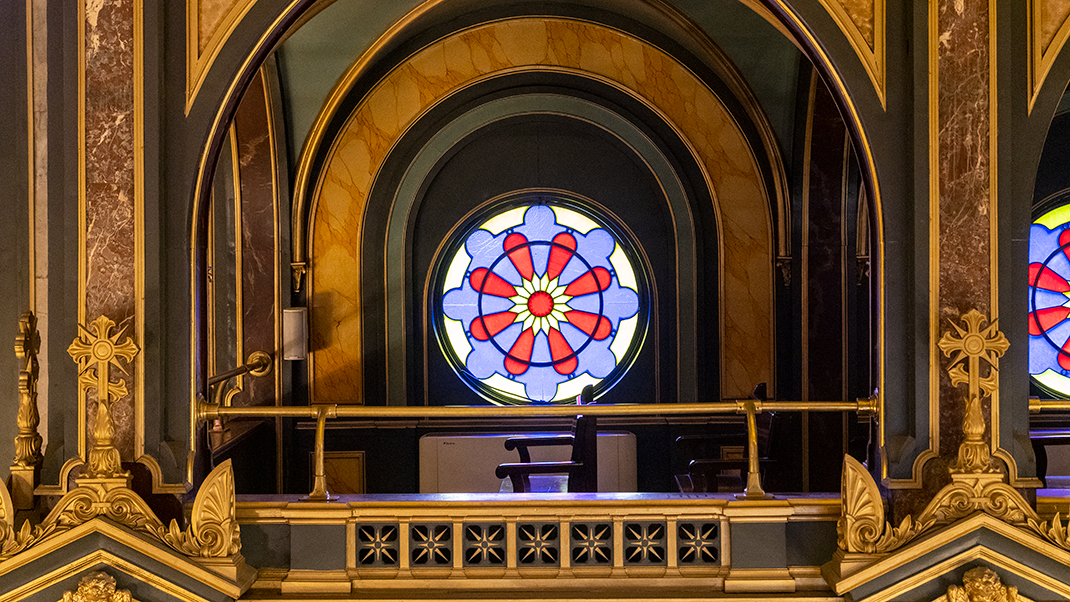
The church building is located on a small, fenced plot of land, with entrance from the southern facade. Benches for resting are installed on the premises.
The interior of the building looks impressive. Tourists will surely be interested in the bright stained-glass windows, as these decorative elements are not so common in Istanbul's buildings. Two staircases are located next to the side naves, which lead to the gallery on the second floor, where you can look at the main hall of the temple from above.
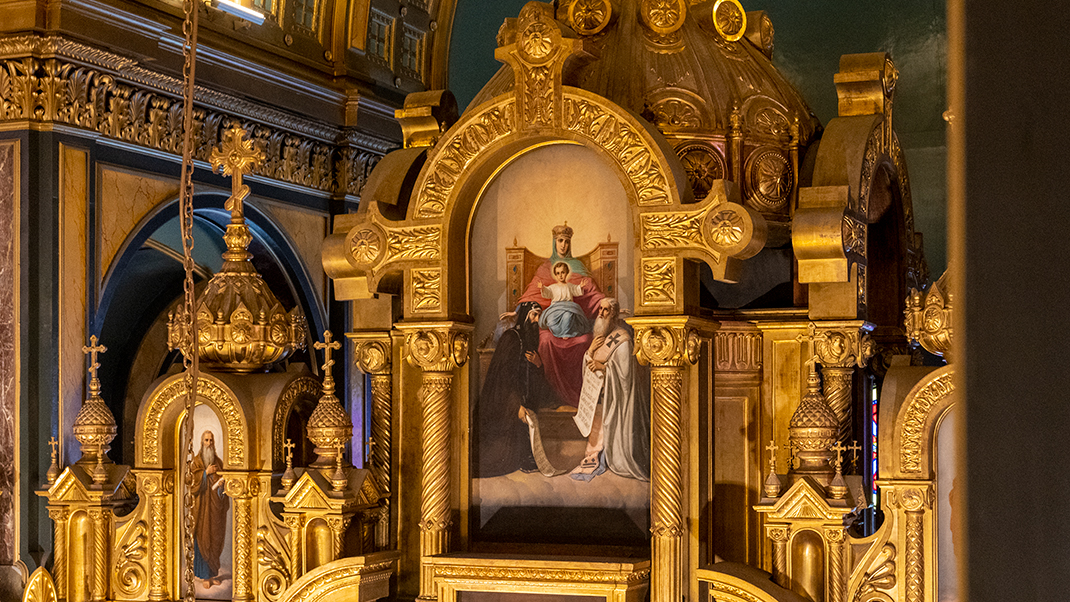
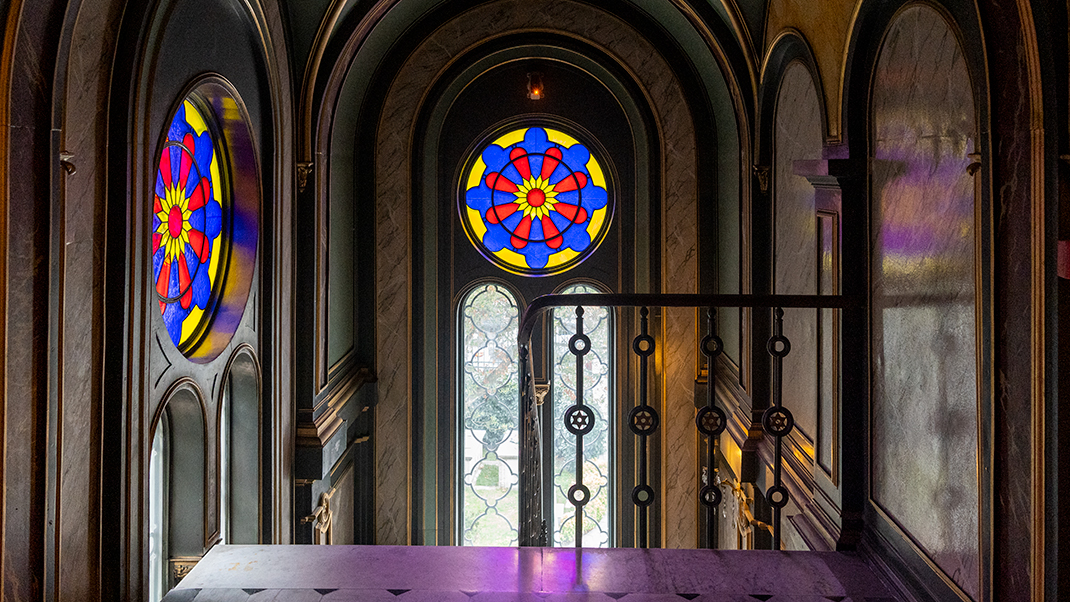
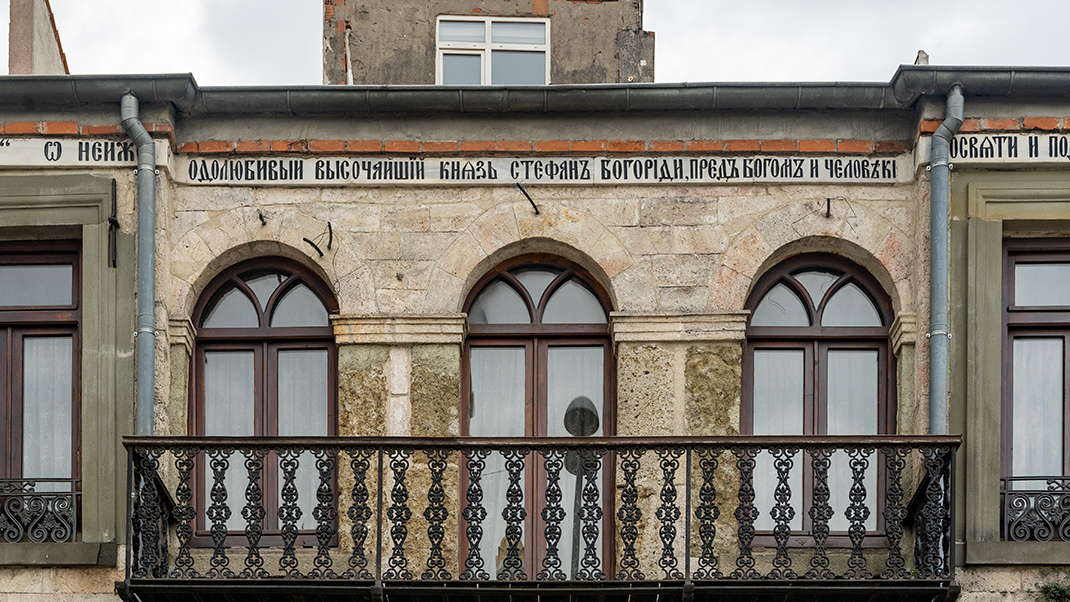
Even though Istanbul can be called the city of mosques, interesting objects of European architecture are often found here. Among them is, for example, the St Antony`s Cathedral on Istiklal Street. Do not hesitate to visit it if you go for a walk in the European part of this ancient city.
Have a nice trip!


